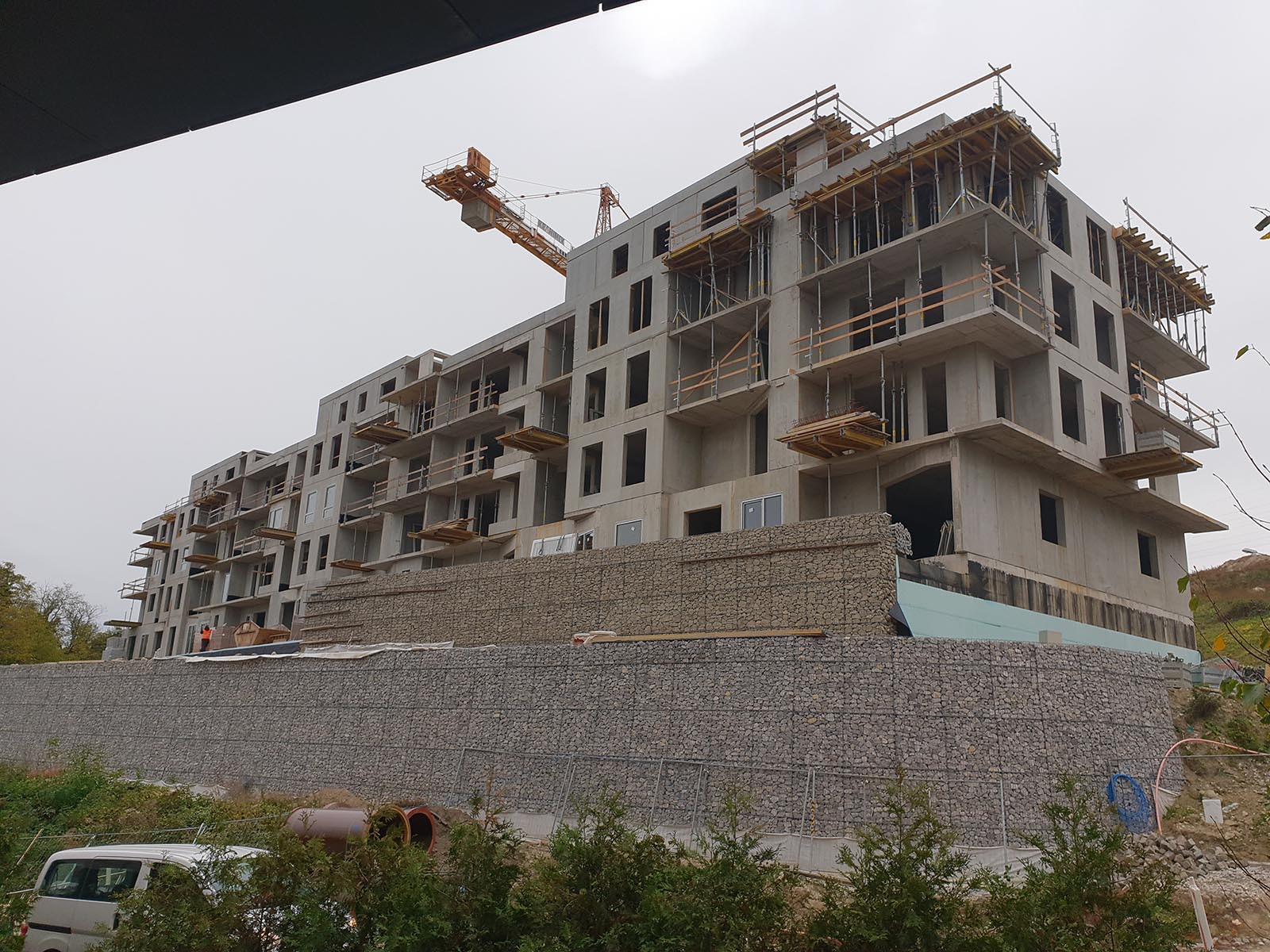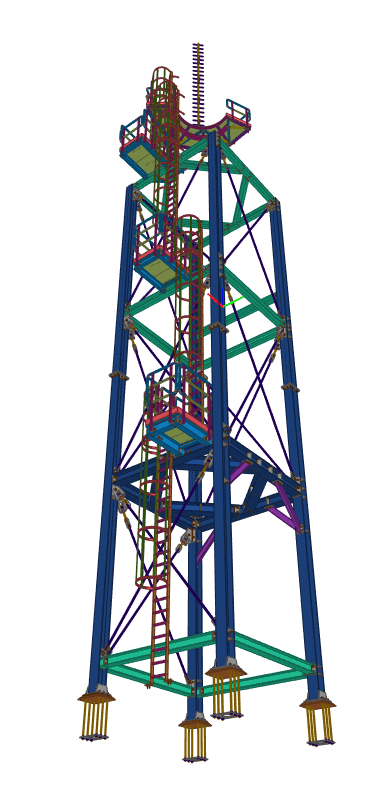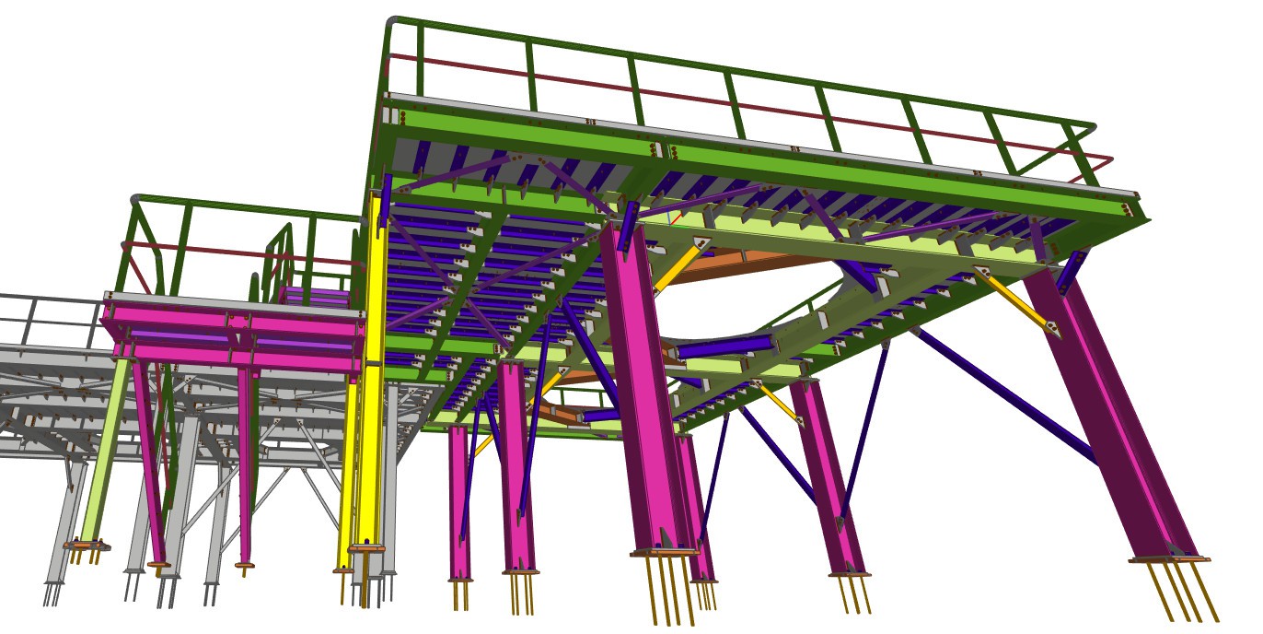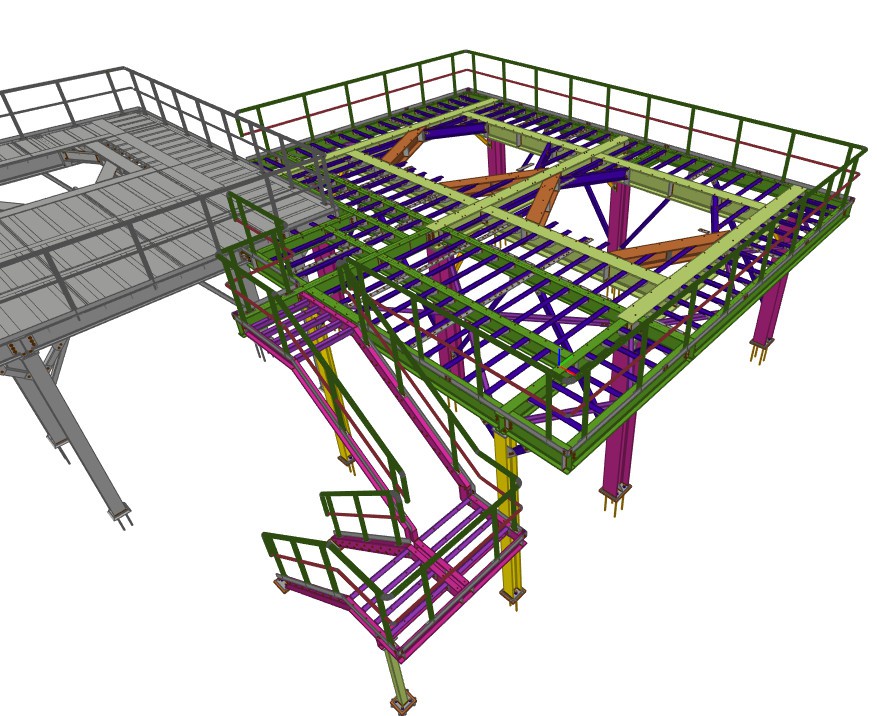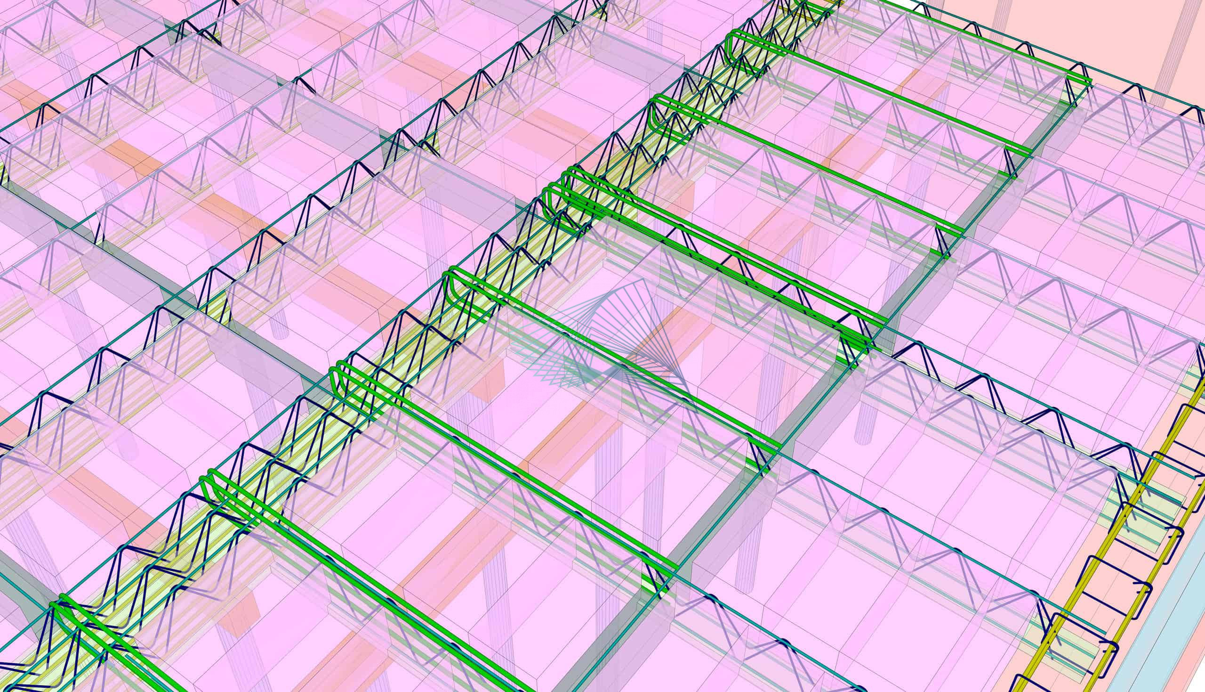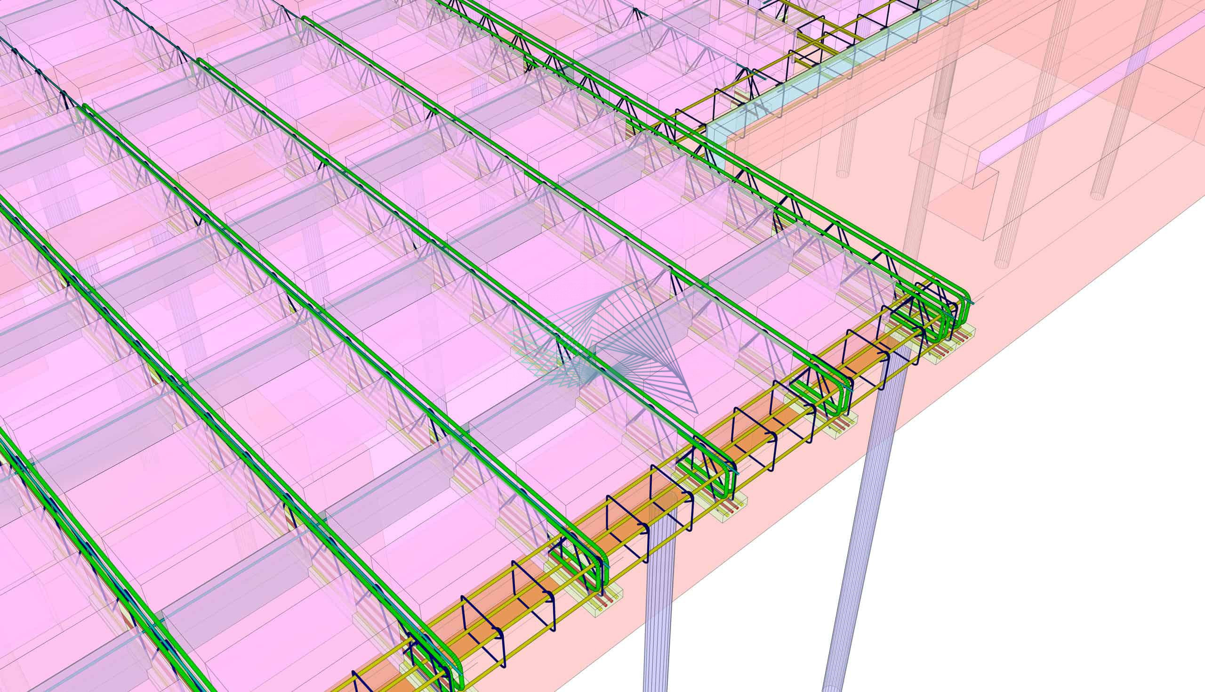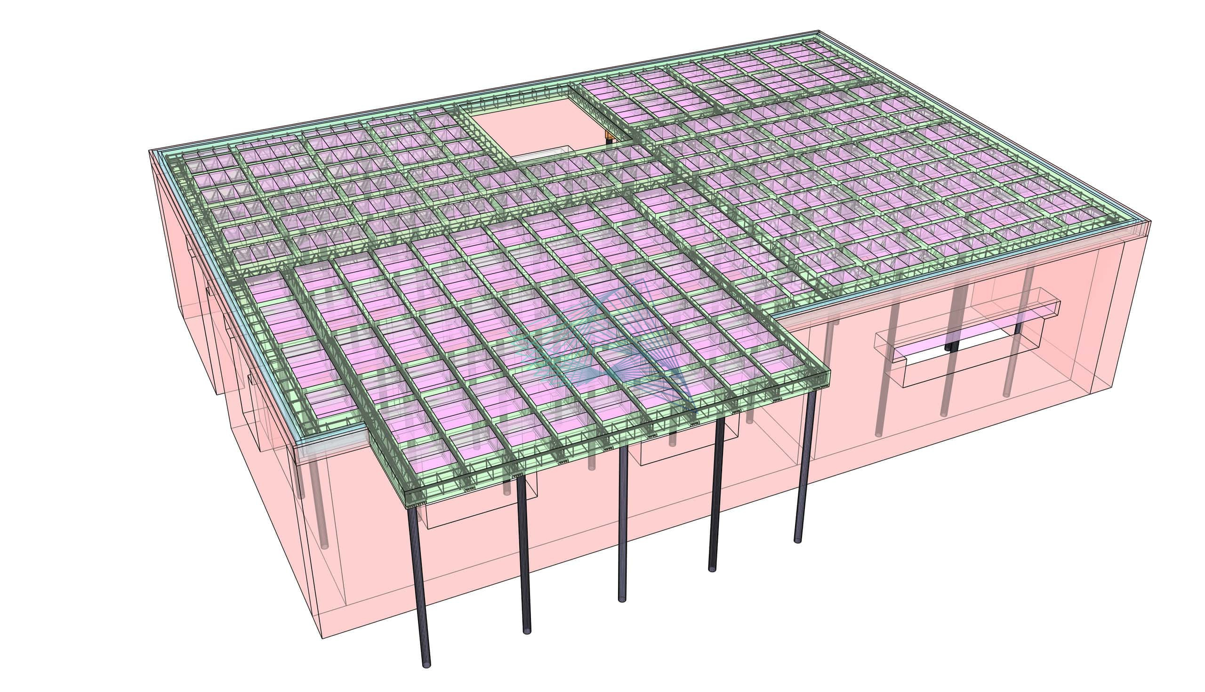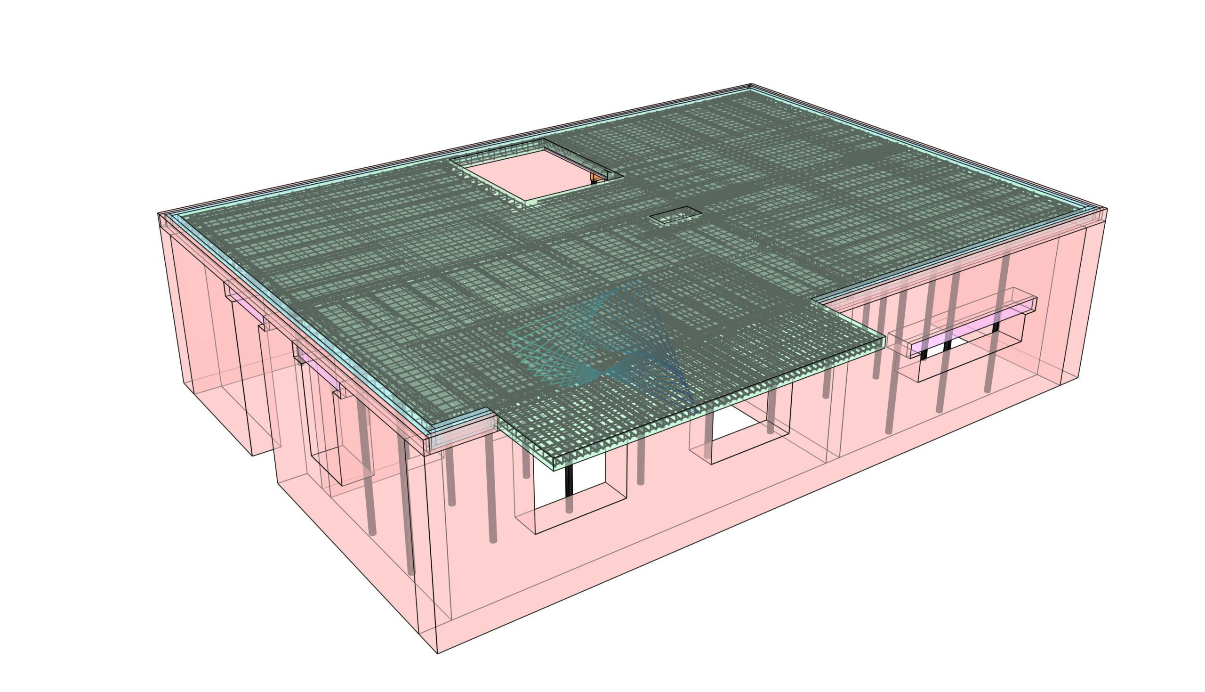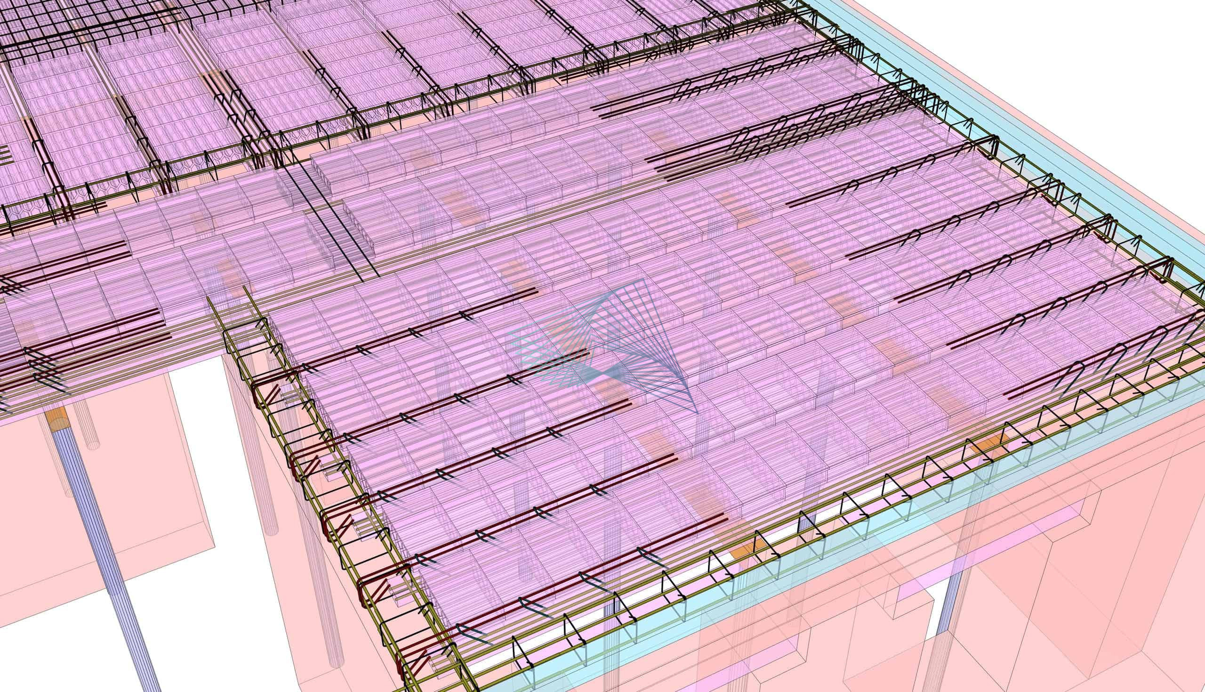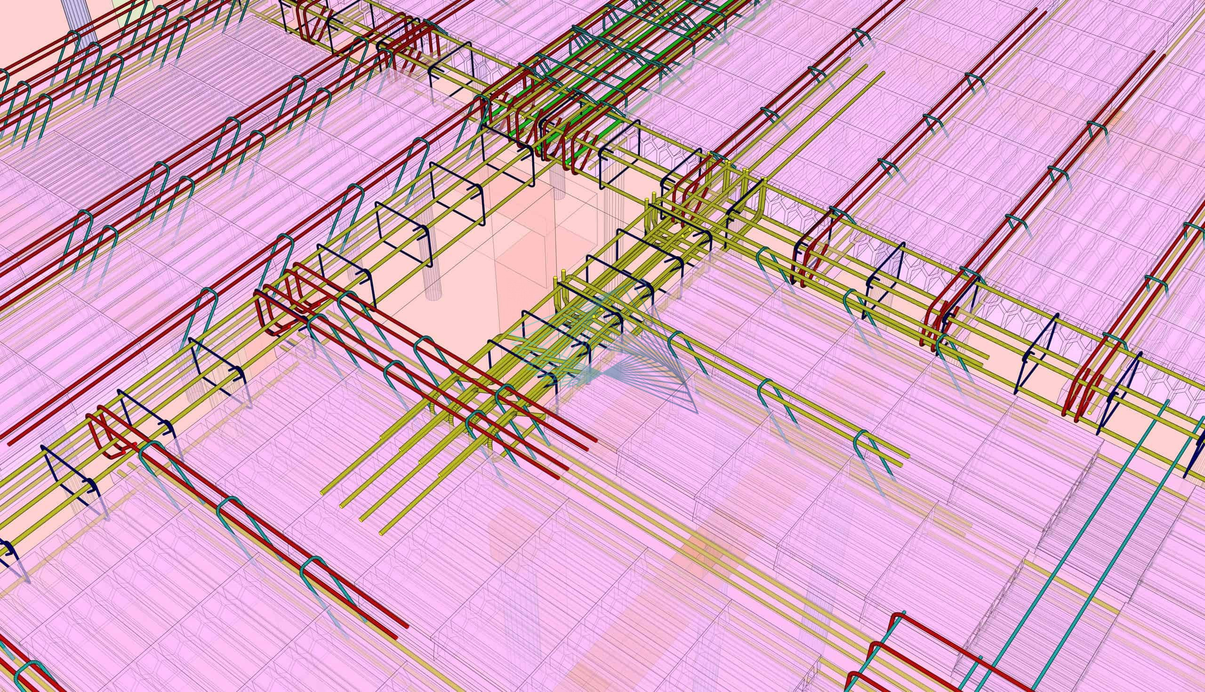REINFORCED CONCRETE STRUCTURES
Reinforced concrete is one of the most widely used materials in terms of load-bearing construction. This division focuses on our specialization in reinforced concrete structures and our ability to create stable, durable buildings.
Reinforced concrete structures have a wide range of applications and are used for the reinforcement of buildings, bridges, industrial facilities and many other projects. Our company specializes in working with these structures and we can provide comprehensive solutions for a variety of construction needs.
For our clients we offer:
Static and dynamic analysis of reinforced concrete structures, design of load-bearing structures with watertight function – white baths, foundation slabs supported by deep foundations, audit of building load-bearing structures projects.
