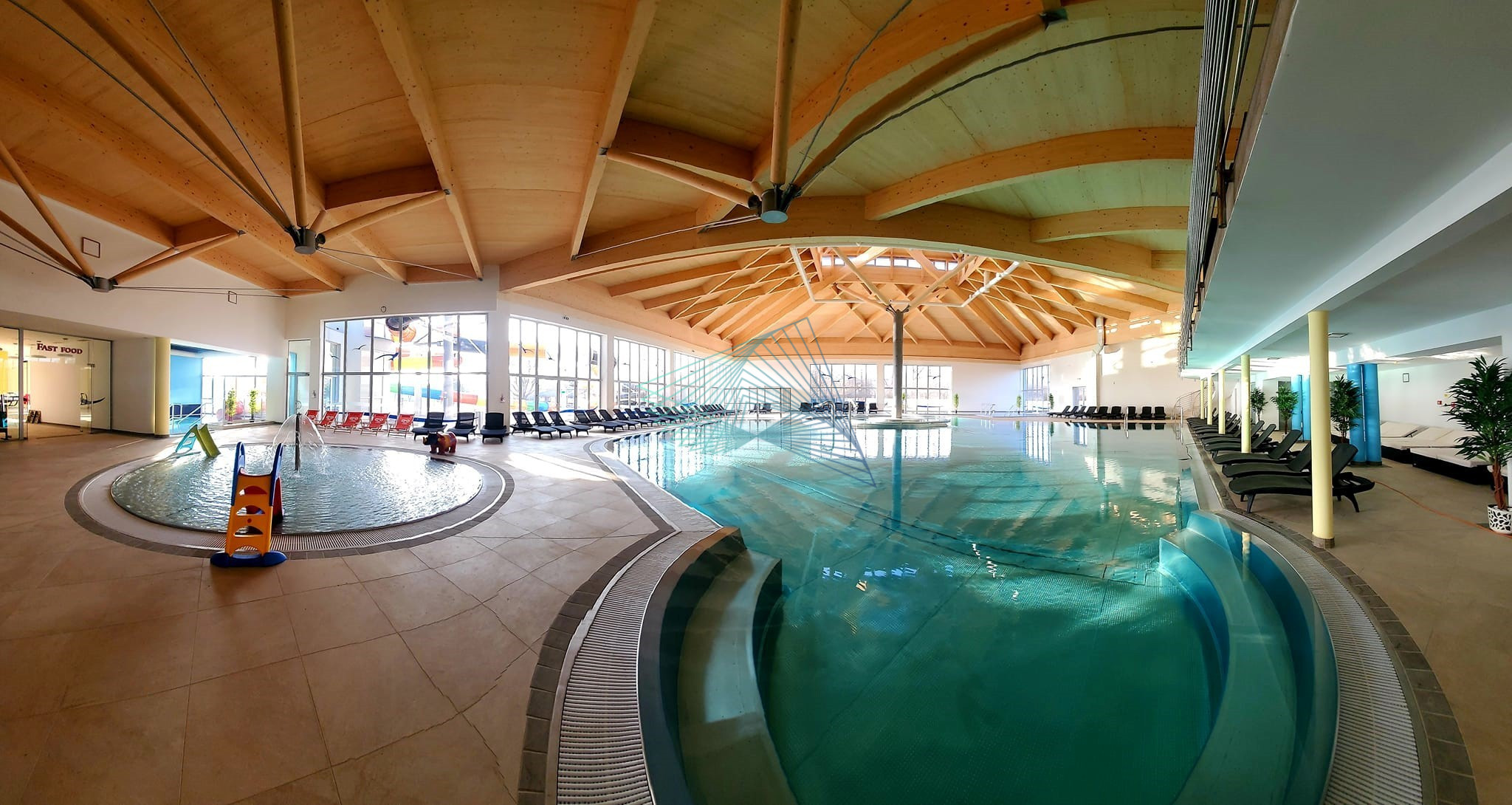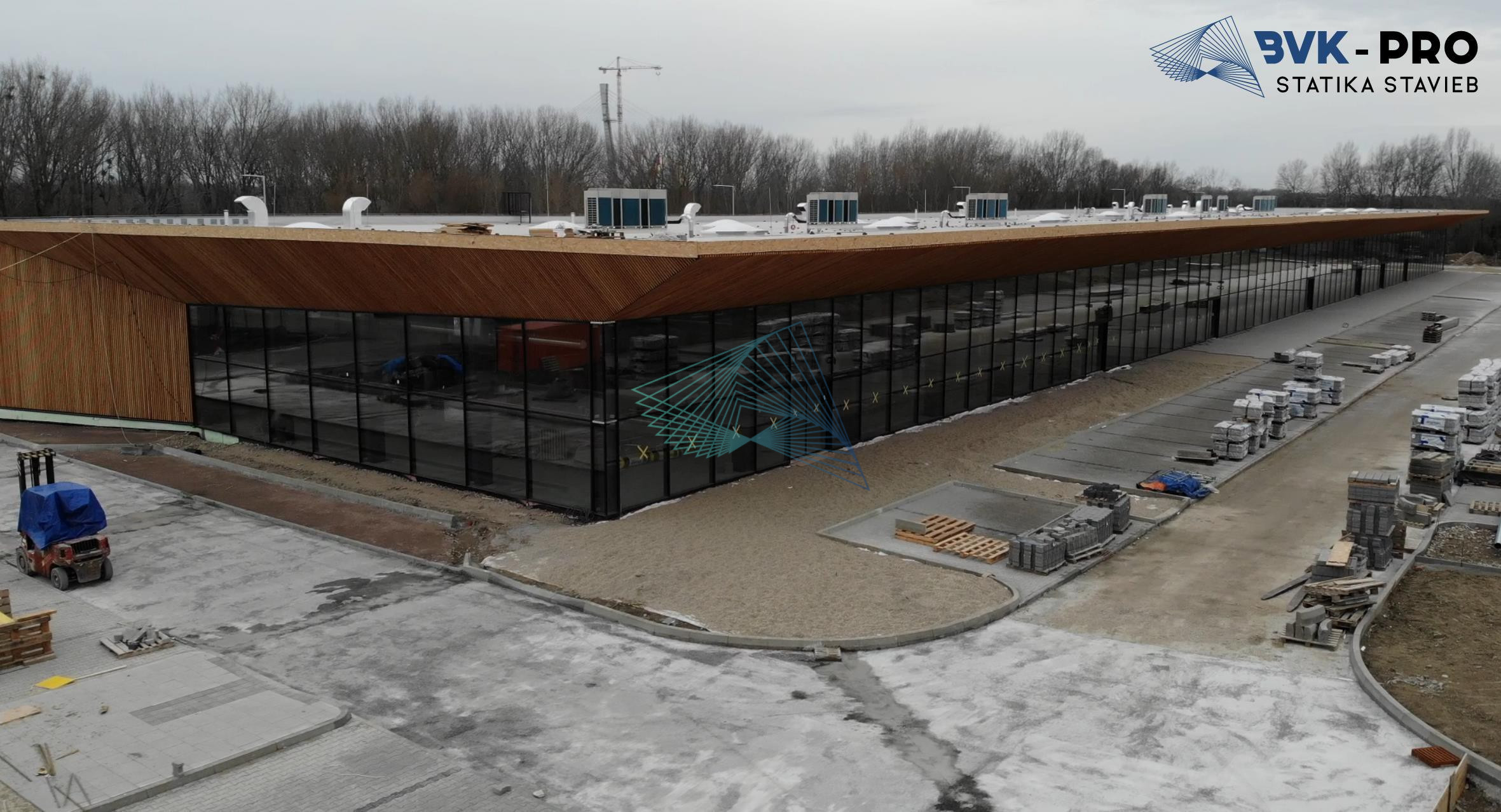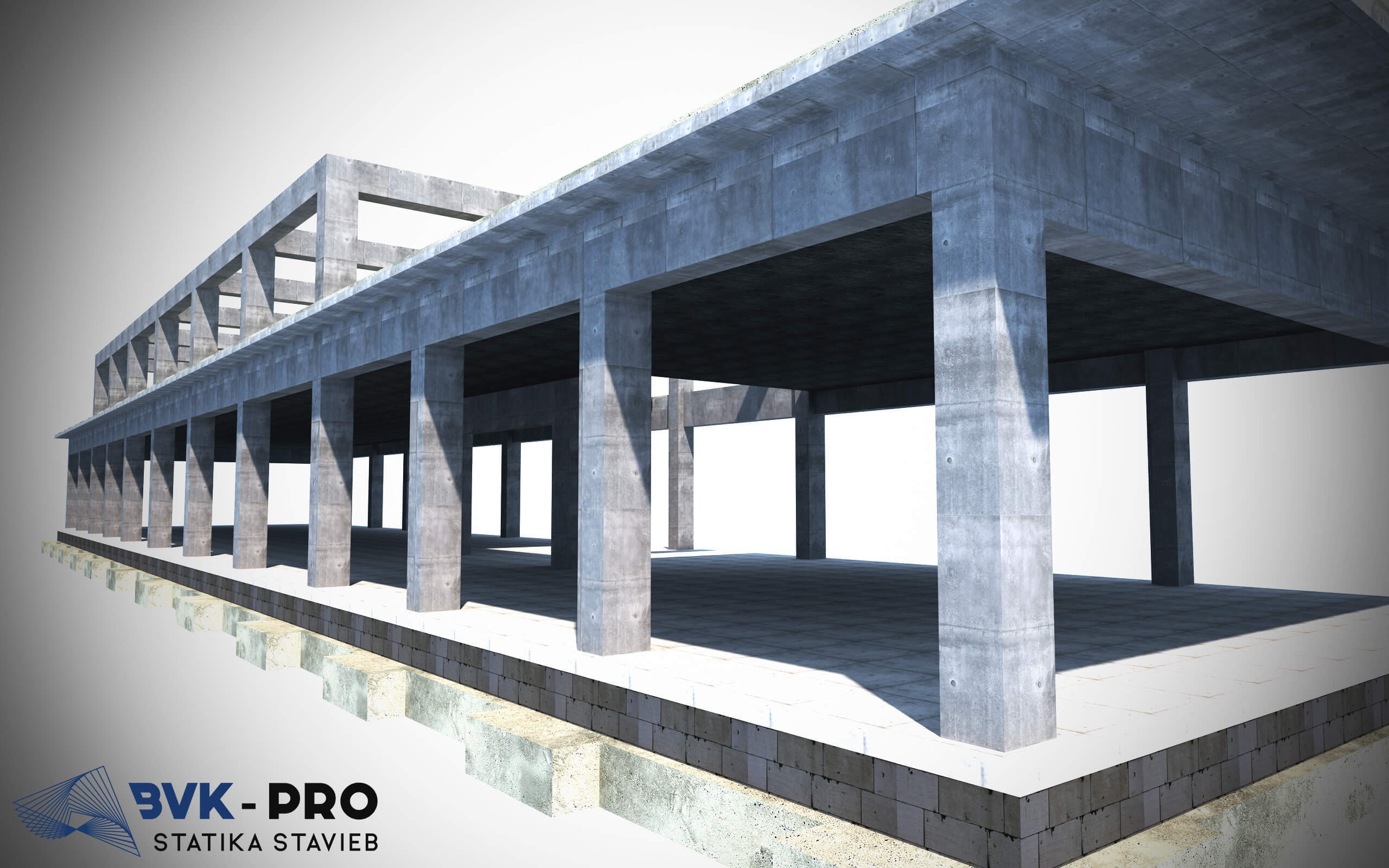RECONSTRUCTION OF THE GALANDIA AQUAPARK

In 2018, the replacement of the defectively designed and unsafe steel roof structure with a new timber system combined with steel elements began to be addressed. Calculation and workshop documentation was provided by our company BVK-PRO, s.r.o., the main structural engineer of the project was Ing. František Lužica.
Work on the Galandia Aquapark project began in September 2018 with the creation of a complex axis model in the AxisVM calculation software. Although this calculation was not yet definitive, it was sufficient for the dimensioning of the supporting elements and connections.
All wooden elements of Galandia are designed from glued laminated timber GL28h, steel parts of the structure from S235, S355.
Since the entire structure is roofed with CLT panels, the original plan was to perform the calculation and analysis with cross-laminated timber panels. Initially, laying the slabs in different directions was considered, until it eventually became clear that the interaction of the ribs with the CLT could not be achieved to the extent that it would work in reality. For this reason, we continued to work without CLT panels.
One reason why AxisVM was chosen as the main calculation program for the analysis and assessment of the Galandia Aquapark structure was the possibility of creating atypical composite cross-sections. For example. The corner rafter is made up of three beams folded into a Y-shape, which behaves as one rigid element.
This project can be divided into three phases, which were also followed during construction. The first stage consists of the perimeter walls, the inner walls and the trapezoidal-shaped ramped surfaces, the inner column and the struts. The second stage includes a flat roof with timber beams and purlins. At the end, as the third stage, the upper spire and the roofing with CLT panels was implemented.
The most stressed elements were the struts and corner rafters and the 25m long wall, which was only supported at two points. This element has a cross section of 320x1800mm, glued together from two 160mm wide profiles. Another interesting feature of this project was the rafter surface itself, in which the rafters were made to fit together.
After a long hiatus following the delivery of the feasibility project, we were approached to produce the workshop documentation for Galandia in 2021, thanks to the SEMA programme.
SEMA software is a specialized program for timber buildings, carpentry trusses, but also for other various wood structures, regardless of complexity or shape. SEMA works in the form of BIM, which means that the file created by exporting from the software can be transformed into another program, along with various properties, parameters. In addition to the modelling, the shop drawings of the connections and the timber elements themselves were created in SEME, and even a statement could be made for the epoxy glue that was used on many of the connections. Most of the connections were designed using shot peened perforated steel plates, the gap in the grooves was filled with adhesive.
The moment joints of the rampart surface are unique to this building. These were the most problematic places also in terms of modelling. Classic threaded rods 2x M16, 1x M24 with washers and nut are inserted into a pre-prepared groove and are glued with adhesive. The load test of the mentioned joint was carried out by the Department of Metal and Wooden Structures of STU.
In the third stage of the construction, only the top tower in the form of an igloo, which is formed by rafters and columns around the perimeter, was left to be built. Great emphasis was placed here, as in other parts, on the precision of the woodworking.
I think that thanks to modern technologies and many years of experience, we have witnessed the top-quality prefabrication of a unique building made of wood in Slovakia.
Ing. Lea Bodon, structural engineer/designer of wooden structures
BVK-PRO, s.r.o.








