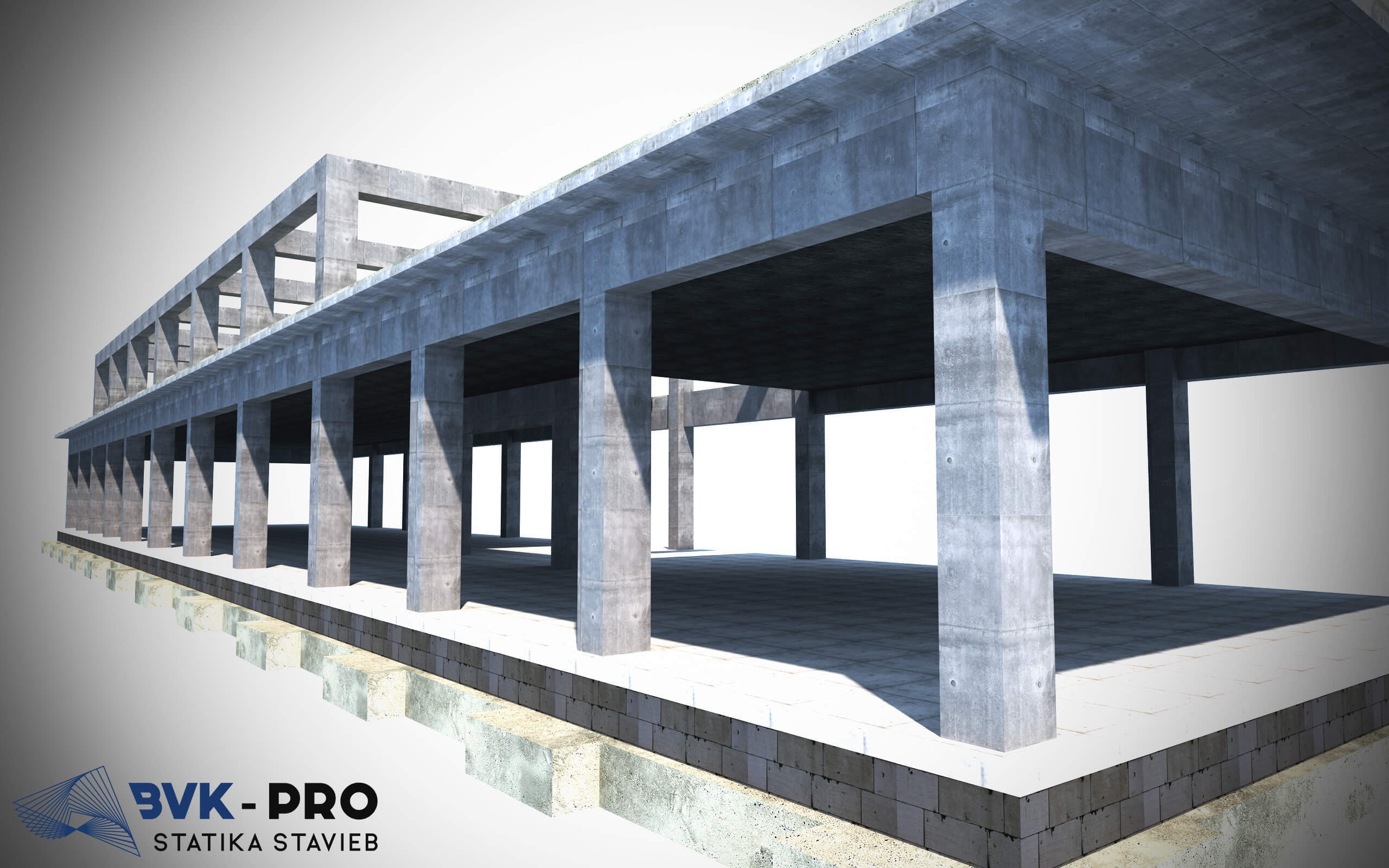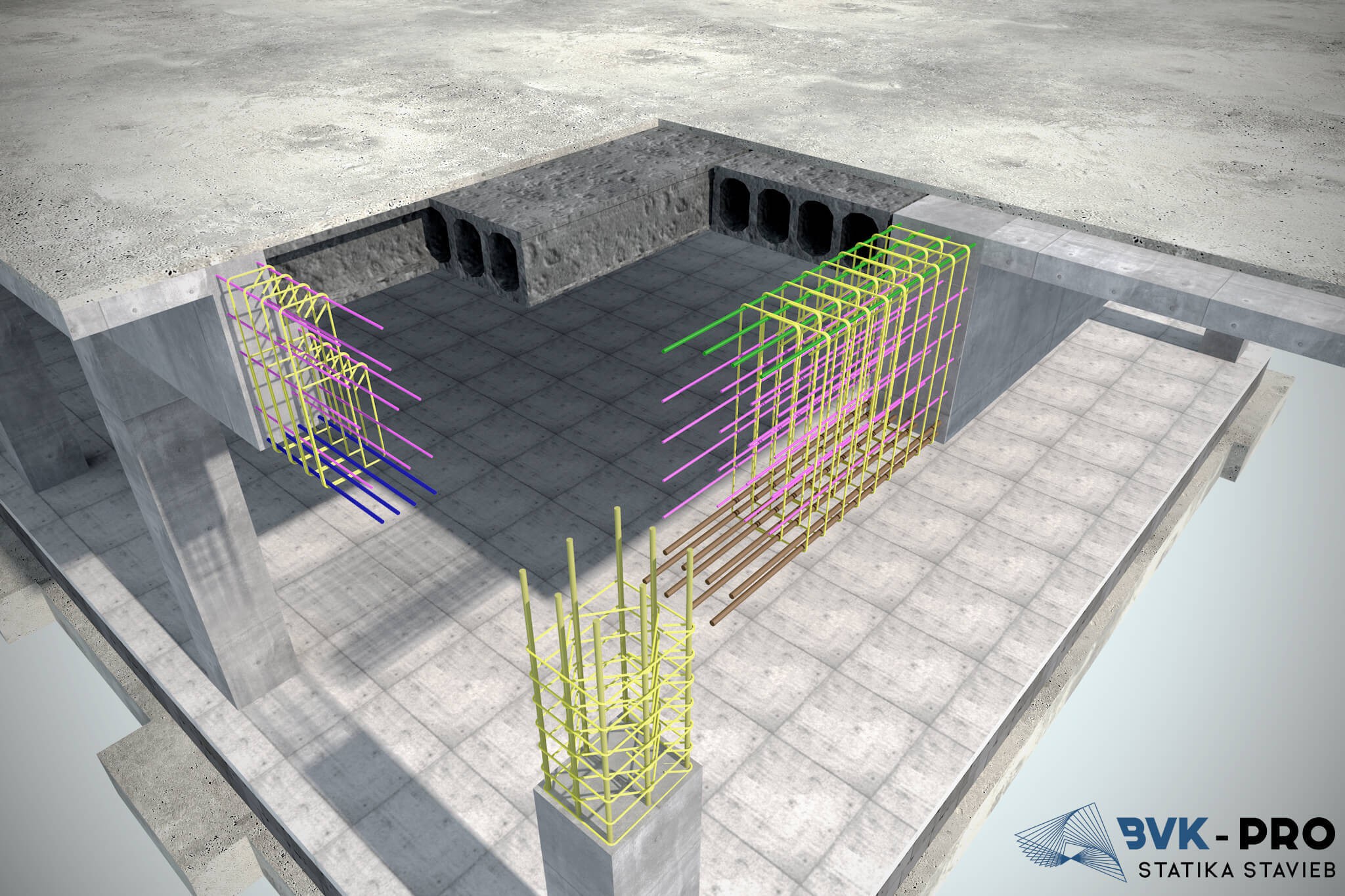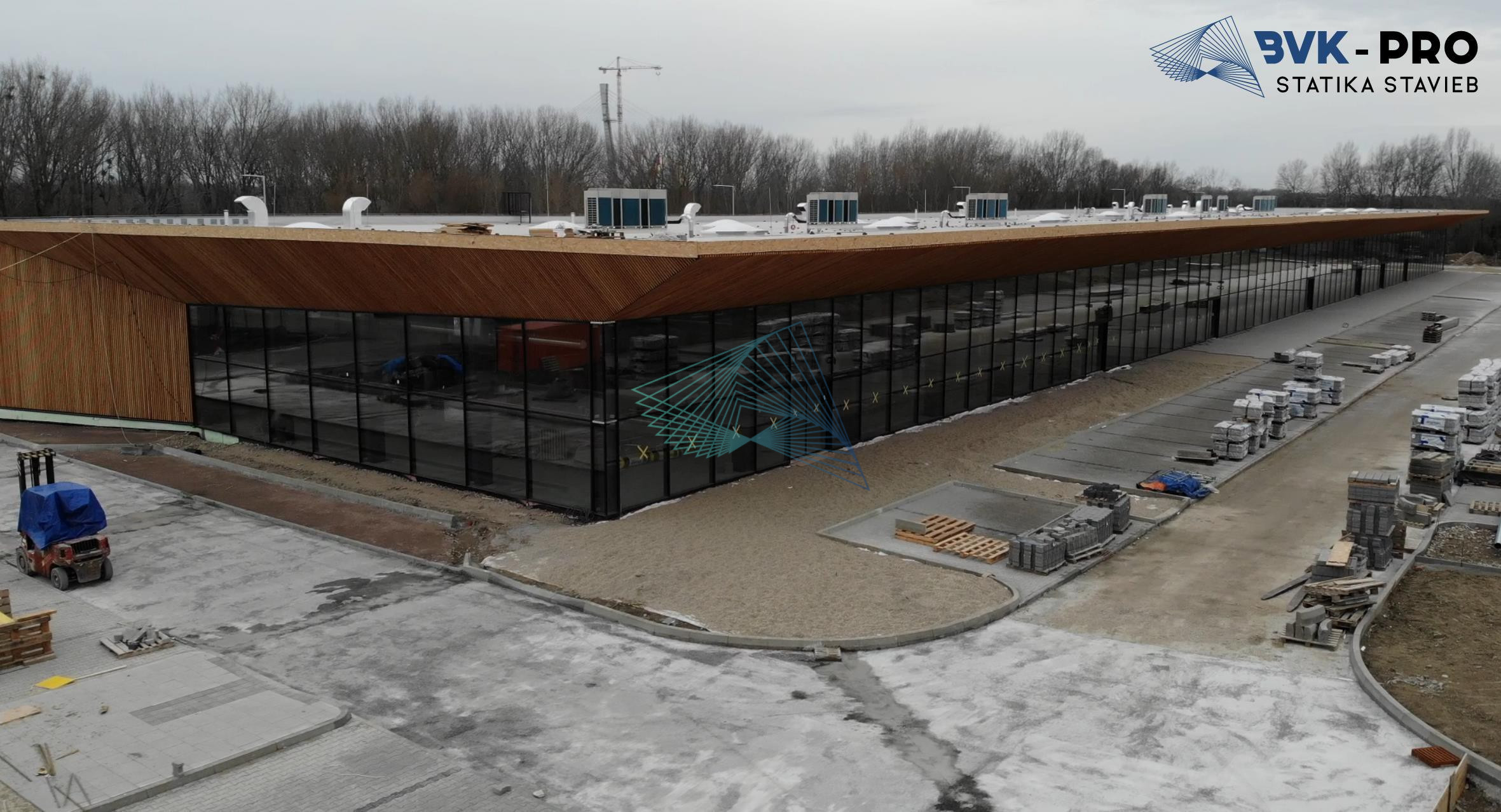ADMINISTRATIVE BUILDING

Designing from prefabricated materials is no obstacle for us either, as is the case with this office building. The monolithic reinforced concrete skeleton based on footings was supplemented with a ceiling made of pre-stressed spiroll panels, which not only speed up the process of building the horizontal load-bearing structures, but also lighten the ceiling at the same time. Finished ceilings are immediately both walkable and bearable. The panels have a high load-bearing capacity, which makes it possible to bridge even large spaces. In the case of the designed office building, this created a free layout, which is necessary for offices in the form of “open office”.
At the same time, you can see how working in BIM software makes our design easier.
Do not hesitate to contact us with your prefabricated designs. Together, we will surely find the most advantageous solution.






