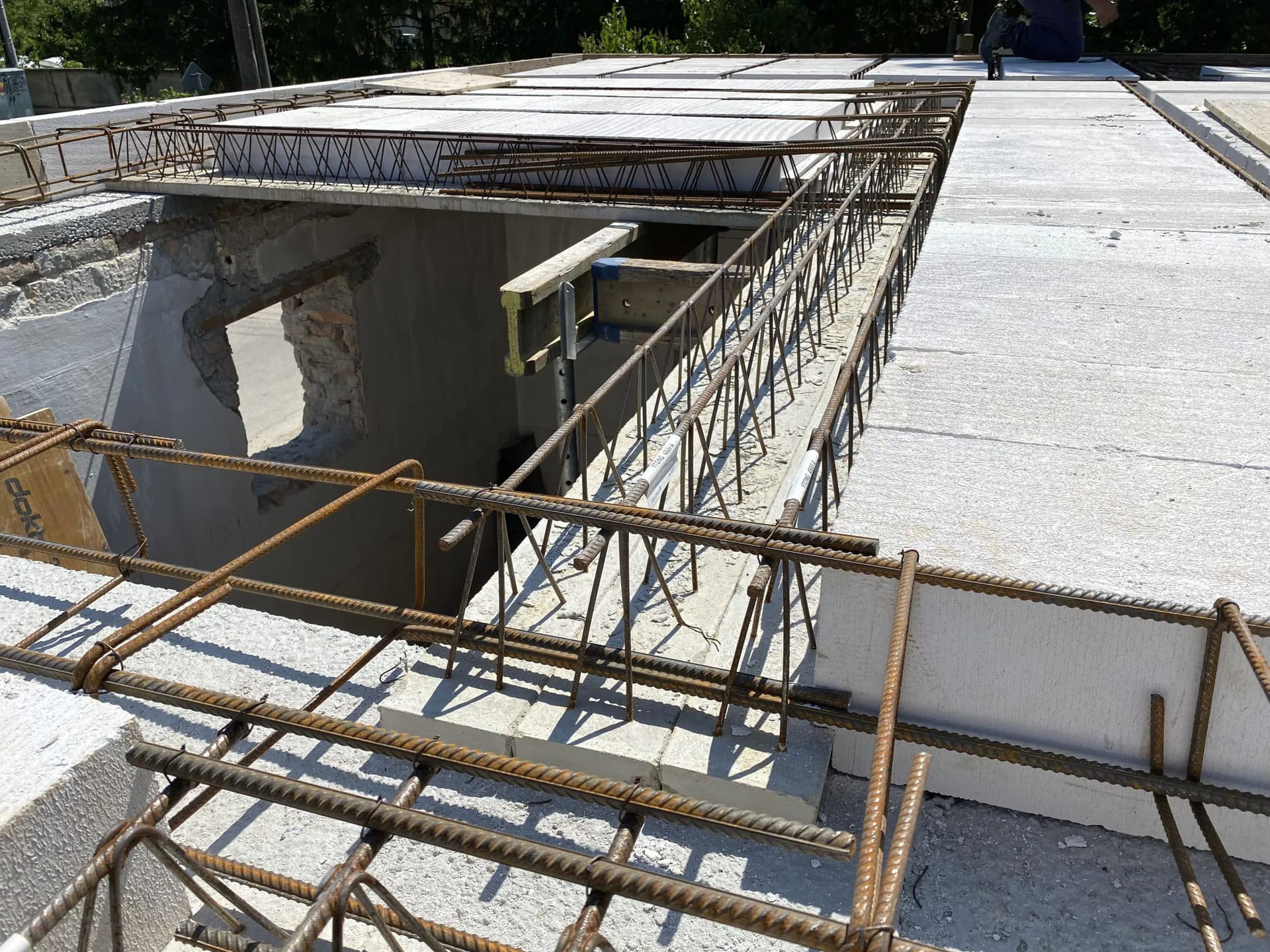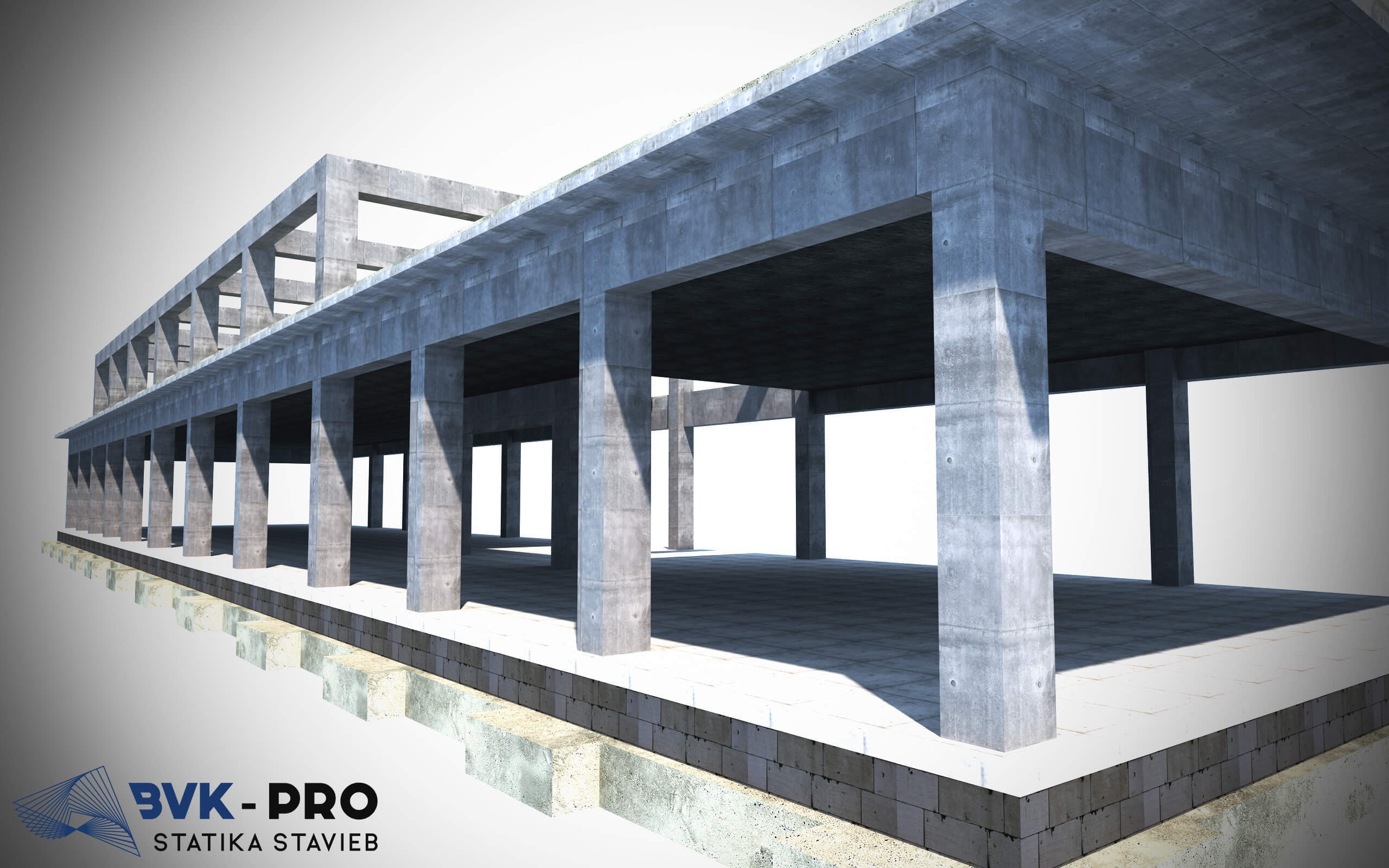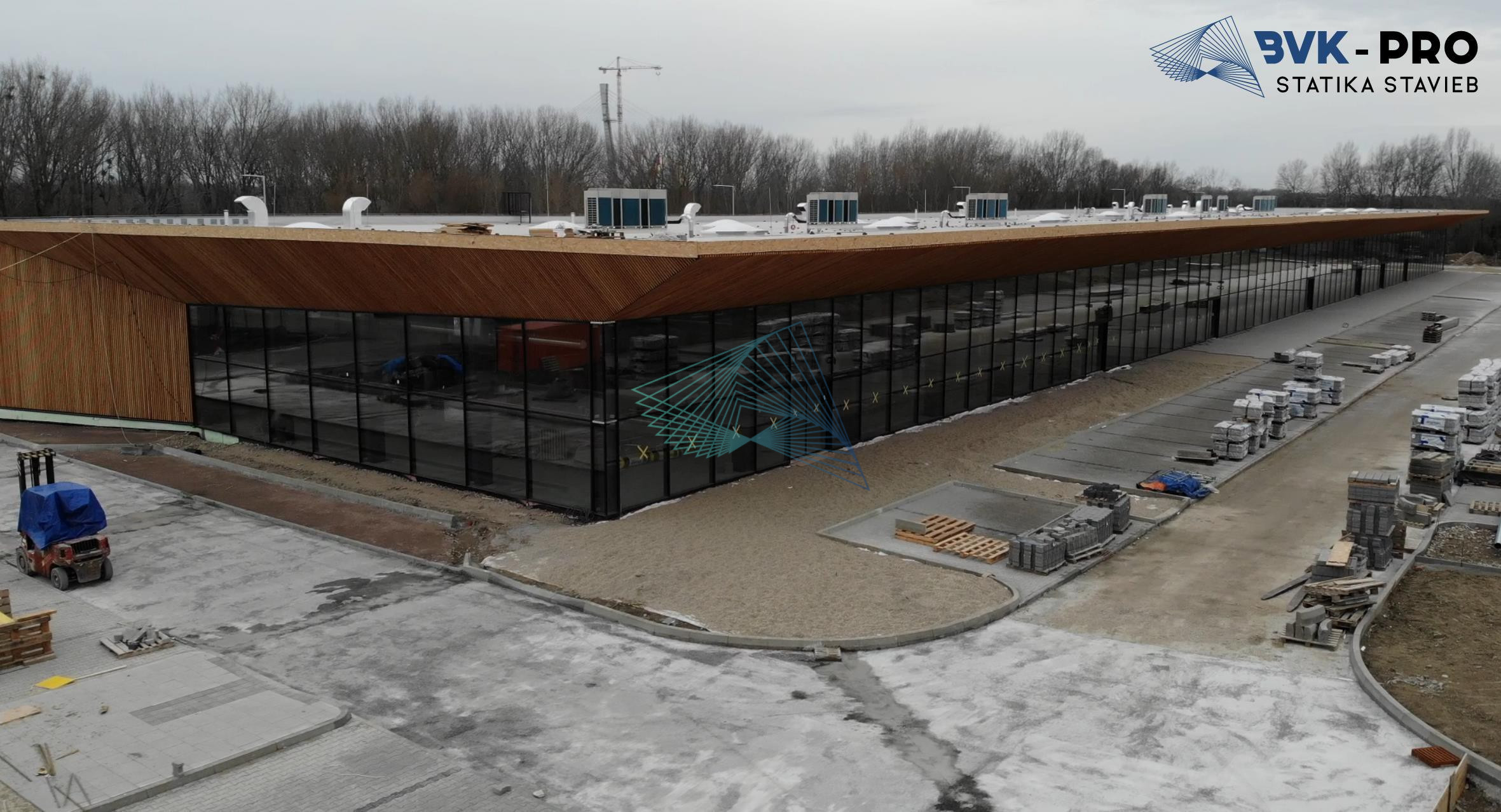FASTER CONSTRUCTION: HOW TO DESIGN AND IMPLEMENT PREFABRICATED CEILINGS_PART 2

This article is a continuation of the article, Faster Construction: How to design and implement prefabricated ceilings – 1. Part of it. I recommend starting with the first article.
What to look out for when designing a vertical support system under a prefabricated N+V ceiling structure?
Ceiling beams must be placed on two opposite load-bearing elements (walls, joists, beams, etc.). Once the ceiling structure supplier has been selected, the design must take into account the beam product range, the axial spacing of the ceiling beams and the minimum length of the installation. With an optimally designed load-bearing system, unnecessary cutting/shortening of inserts is avoided and collisions of ceiling beams are minimised. The minimum length of the floor beam also determines the minimum thickness of the supporting element under the beam. The minimum placement of the ceiling beam is specified by each manufacturer in the product data sheet. The clear distance between vertical load-bearing elements shall be adapted to the length modulus of the ceiling beam when the building layout permits.
Xella example: The width of the house is 10 000 mm, the perimeter walls are 300 mm thick, one internal wall of 300 mm thickness is proposed. One field needs approx. 3000 mm, the second field approx. 6000 mm. I am designing one bay 3100 mm and the other 6000 mm, I will need beams of length 3400 mm 6400 mm. If I were to design one 3150 mm bay and the other 5950 mm bay, I would need beams of 3600 mm and 6400 mm length. Because of the five centimeters, I would need longer beams in the first field. With such a small change we can optimize the design.
The load-bearing partitions, which are placed on the ceiling, are supported by the reinforcement of the ceiling structure. Under the non-load-bearing partition, which is parallel to the direction of the ceiling beams, the reinforcement is made by doubling the ceiling beams or by adding additional reinforcement. Under the non-load-bearing partition, which is perpendicular to the direction of the floor beams, the reinforcement is made by forming a stiffening rib of low inserts with additional reinforcement. The distance between the non-load-bearing partitions of the upper storey, where the layout of the building permits, must be adjusted to the axial distance of the ceiling beams.
Spans smaller than the clear spacing of the floor beams are created simply by omitting the floor liner and adding structural reinforcement as required. With wider transfers, a replacement already needs to be proposed. Preferably the longer side of the transition is parallel to the direction of the ceiling joists, i.e. a shorter exchange. Additional transfers can only be made via inserts. Ceiling beams shall not be weakened in any way.
When designing the ceiling, the shape of the stair opening must also be taken into account, and care must always be taken to ensure that we are able to place the ceiling joists in these locations. Most problems occur in L/U-shaped openings or when the direction of the staircase is perpendicular to the direction of the beams and there is no possibility of designing a load-bearing wall in front of the staircase. In such cases, reinforcement/replacement should be designed using floor beams, reinforced concrete or steel girder where possible.
The truss columns should be spaced as far as possible so that they do not load the ceiling structure and are placed directly on the walls of the lower storey. In several cases, however, the truss columns are placed directly on the ceiling, under these columns it is necessary to design the reinforcement of the ceiling structure. In such cases, reinforcement should be designed using floor beams, reinforced concrete or steel girts.
Gergely Mészáros, Head of Prefabricated Ceiling Structures Division
BVK-PRO, s.r.o.








