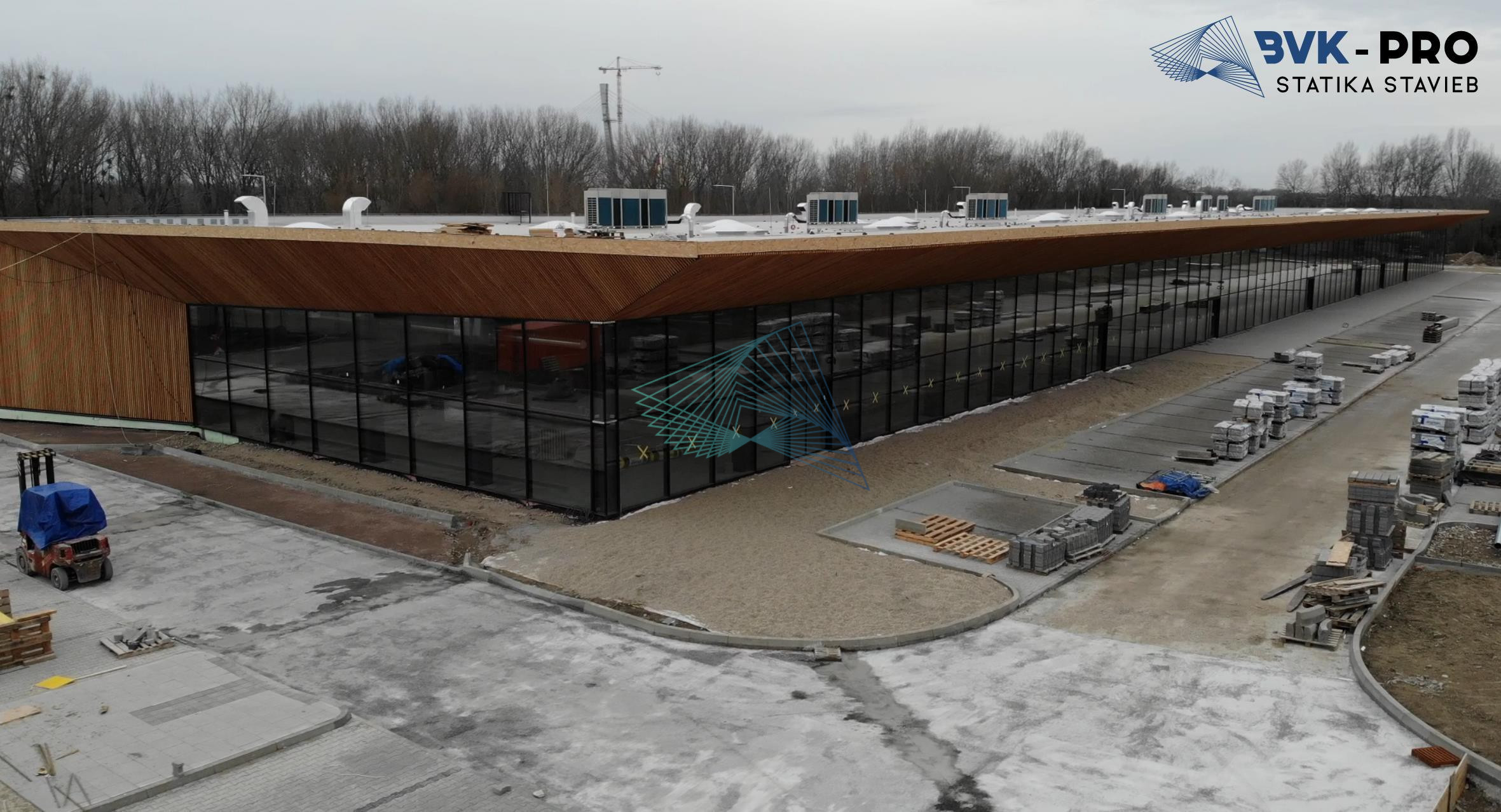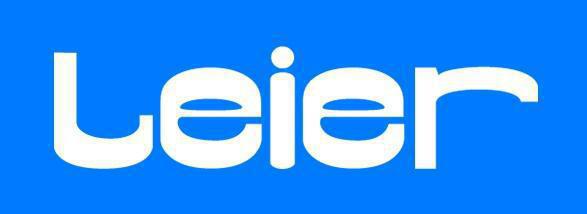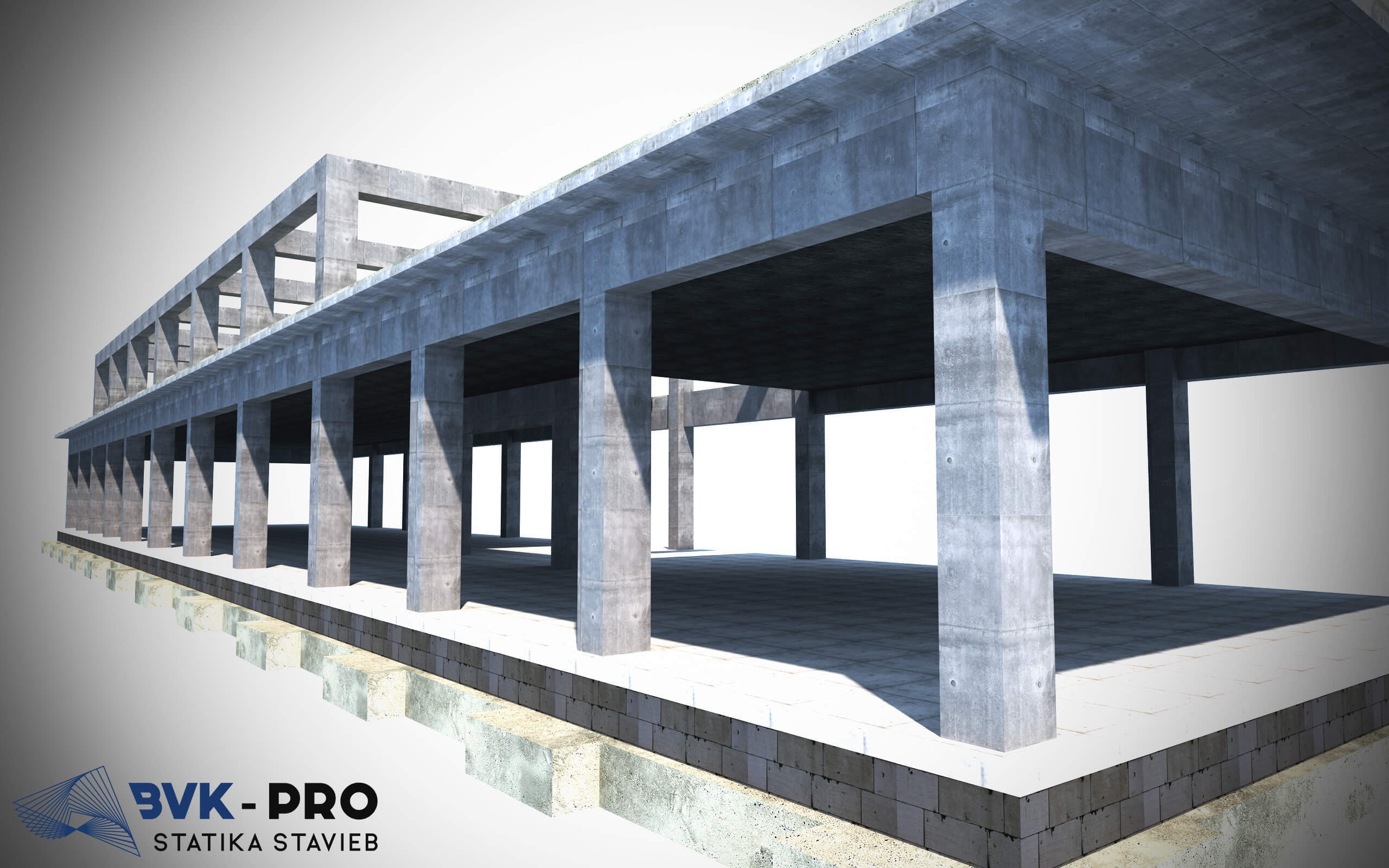BUSINESS CENTRE KOMÁRNO

The Korzo Komárno shopping centre will soon become operational.
The maximum plan dimensions of the structure are 148.0 m x 38.0 m. The building provides space for commercial areas. The investment plan also includes smaller objects such as a fast food facility and a steel advertising pylon.
The foundation structures are designed to be deep. Piles with diameters of 880 mm and 1180 mm are designed under the supporting structures. Piles have different lengths depending on the load and subgrade. The skeleton columns are inserted into the piles through monolithic headers.
The load-bearing structure of the hall is designed as a two-bay reinforced concrete prefabricated skeleton. The basic axial grid is 18.00 m x 15.00 m. The basic axial distance of the columns in the extreme axes is 6.00 m, in the gable walls 5.00 m.
The columns are divided into several types of cross-sections depending on the load.
The main load-bearing element of the roof is the prestressed I-section trusses on which the prestressed T-section trusses are placed. T153 trapezoidal sheet metal is placed on the purlins. The supporting system of the roof is supplemented by perimeter beams made of prefabricated reinforced concrete, which are distributed around the perimeter of the hall. The perimeter beams have a rectangular cross-section.
The insulated part of the roof is solved by means of truss trusses, to which the steel trusses made of thin-walled profiles are jointly anchored. The supporting structure of the awnings is made of steel. The main frames are suspended from prefabricated columns. Steel trusses made of thin-walled profiles are hingedly anchored to the frames. The supporting system of the awnings is supplemented with stiffening elements.
During the project, all parts of the load-bearing structures were processed from the foundation, precast skeleton and steel structures. BVK-PRO, s.r.o. cooperated on this project with the author of the project Ing. arch. Ladislav Vikartovský and the team of FKF design, spol. s r.o.







