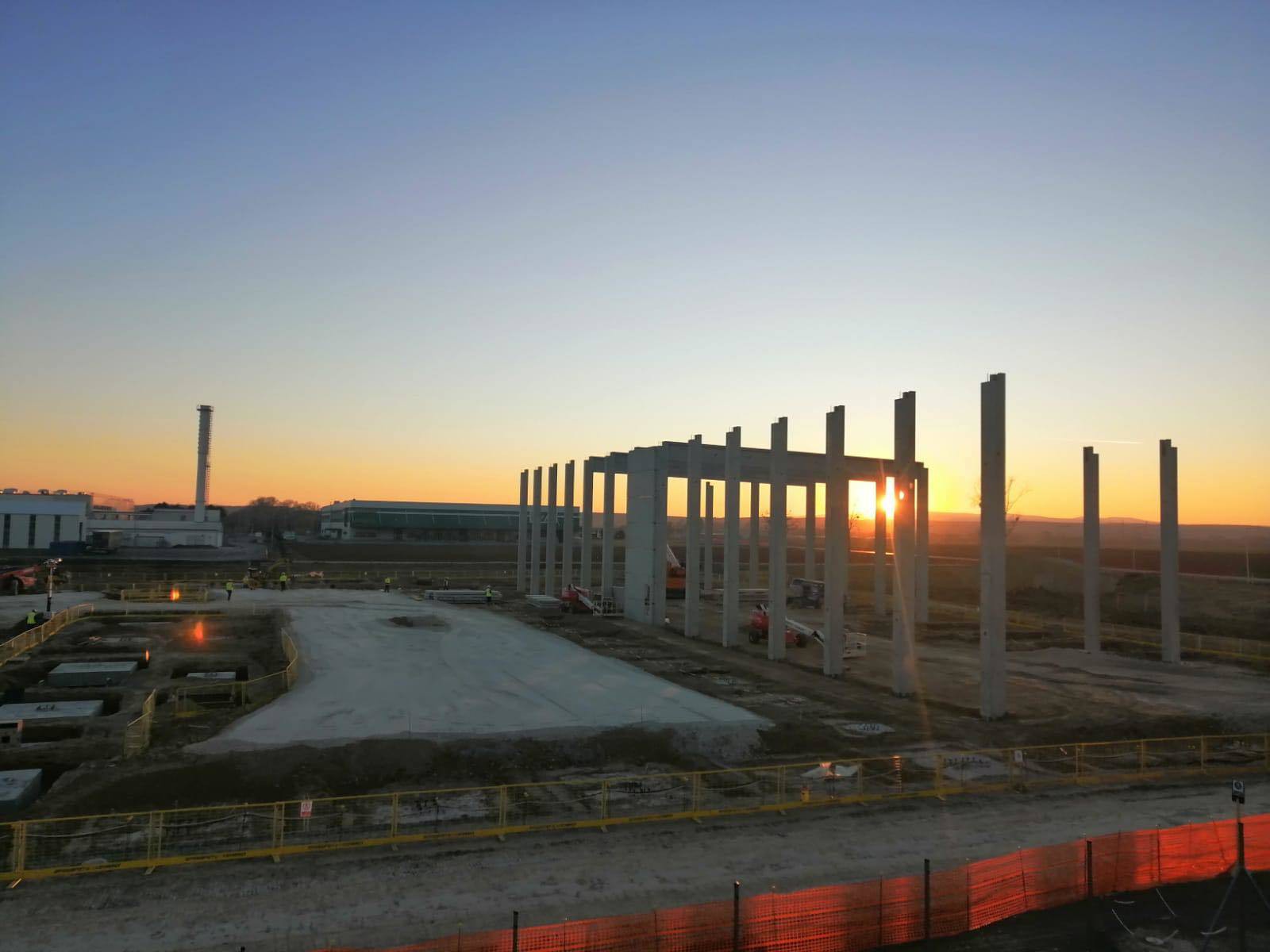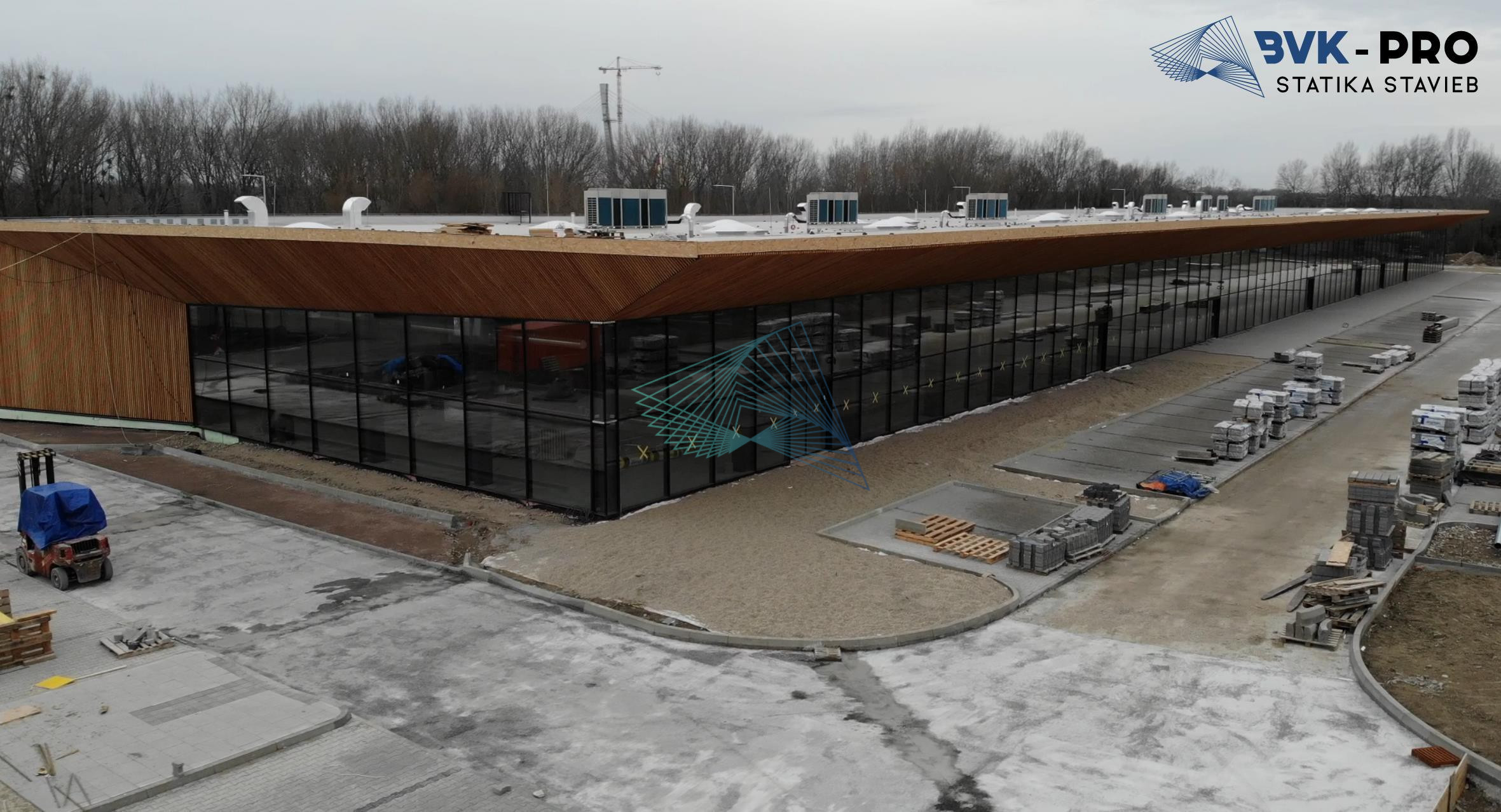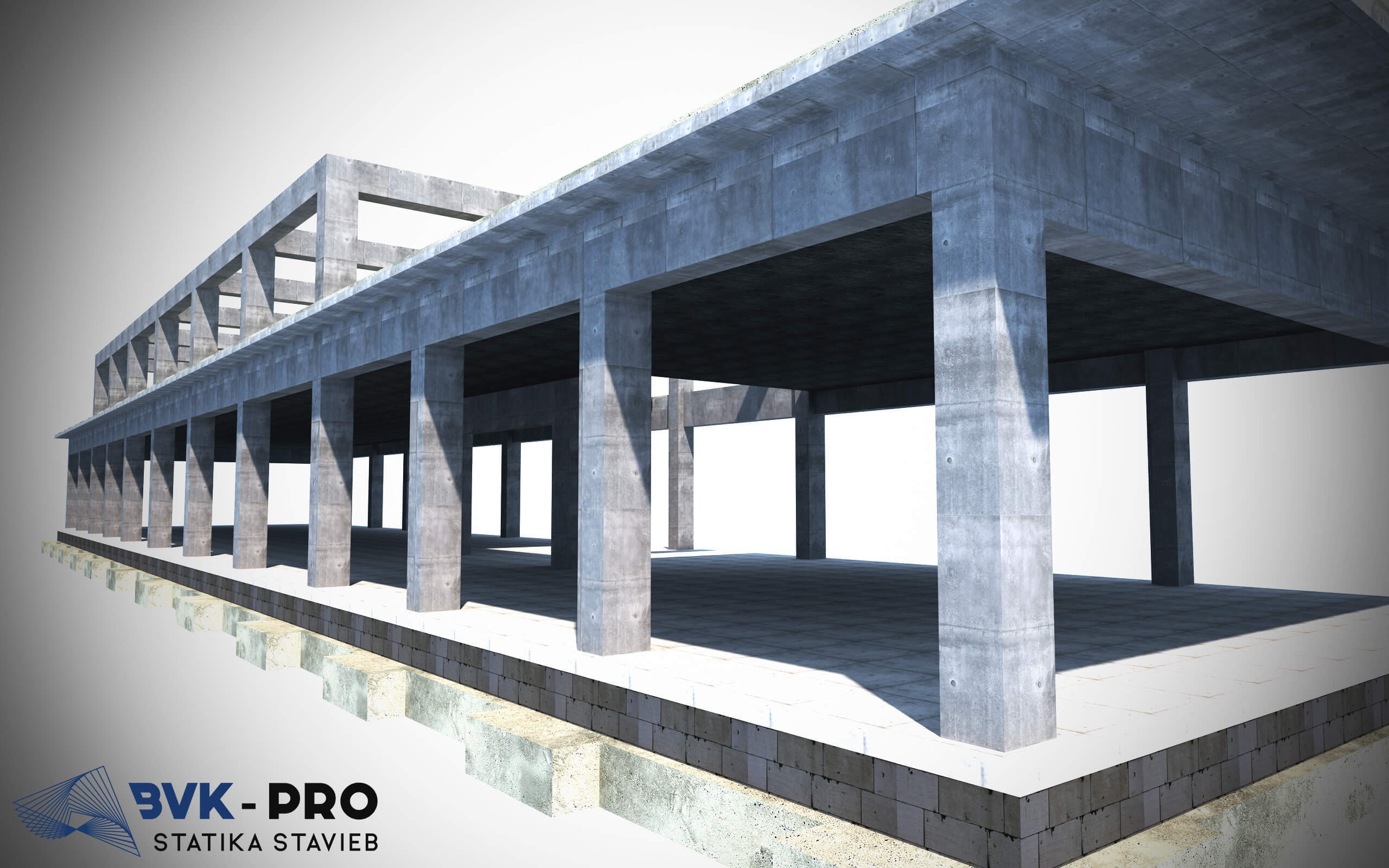NESTLÉ PURINA – EXPANSION OF THE FACTORY FOR FEED PRODUCTION

BVK-PRO, s.r.o. is currently finalizing the production documentation for the extension of the factory for feed production. The building is located on the Nestlé site, near the village of Bük in Hungary.
The extension is divided into phases T4 and T5 with a total area of 38 500m2. Phase T4 consists of 10 expansion units, to which 3 more expansion units will be added in phase T5.
The expanded area will consist of production, warehouses, cold storage, high bay warehouse, packing plant, waste management and administrative part.
The columns are placed in a base grid of 6 m, anchored to the foundation footings by means of bolted connections.
The supporting structure of the roof in the production and packing area is formed by steel trusses with a span of 42 m, which are placed on prefabricated columns.
The supporting structure of the roof in the warehouses and the remaining buildings is made of prefabricated reinforced concrete structures. The largest span of the prestressed truss is 33 m in the tall warehouse building.
Ceilings with a span of 12 m are designed using cavity pre-stressed panels, placed on transoms, ceilings with a span of 6 m are designed as filigree ceilings.
The individual expansion units are divided by prefabricated fire walls, which form corridors. Steel pipe bridges suspended from the roof structure are routed through these spaces.
Ing. Ľuboš Kelčík
managing director of the company








