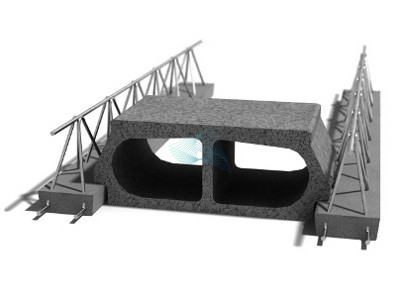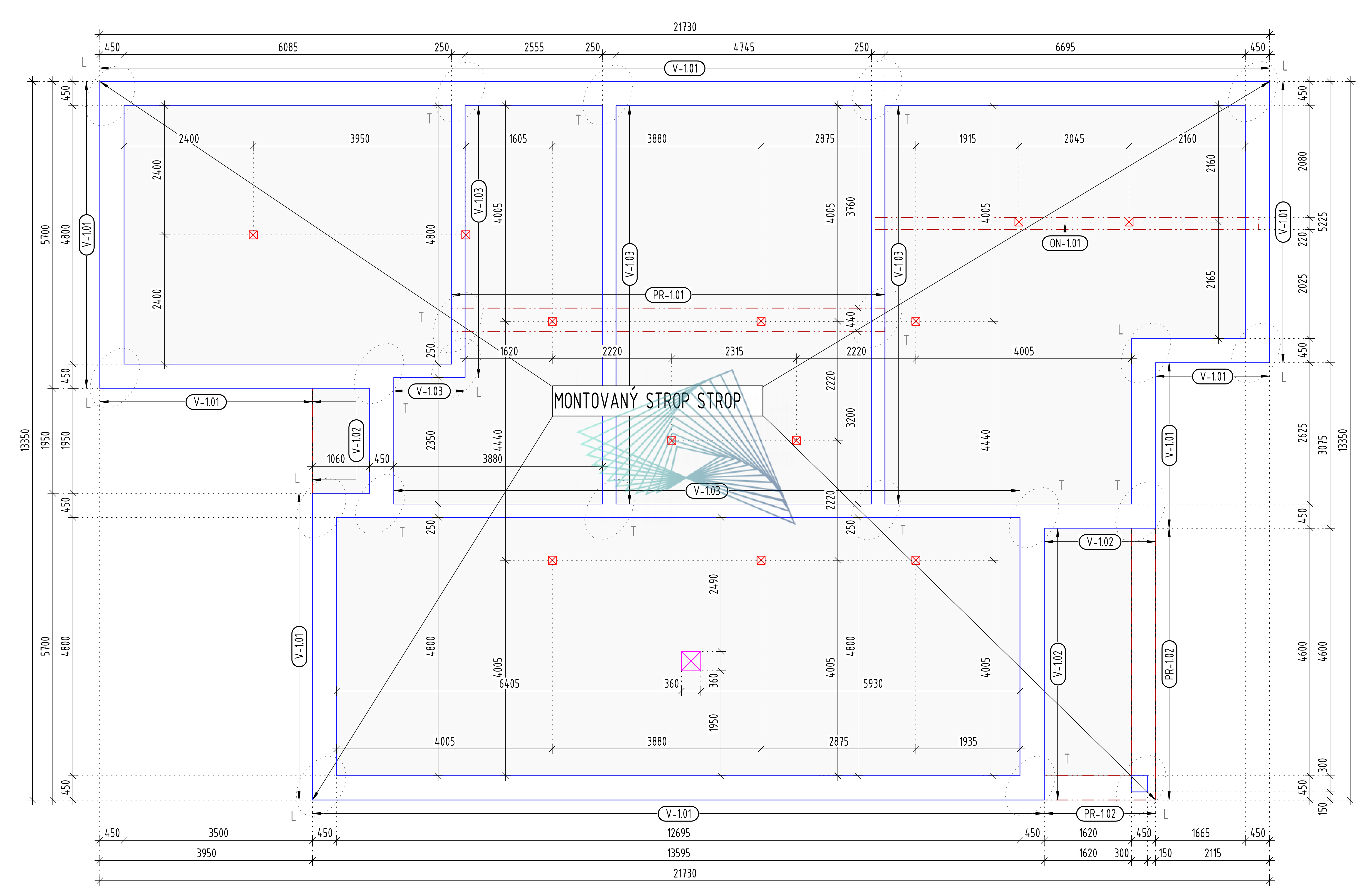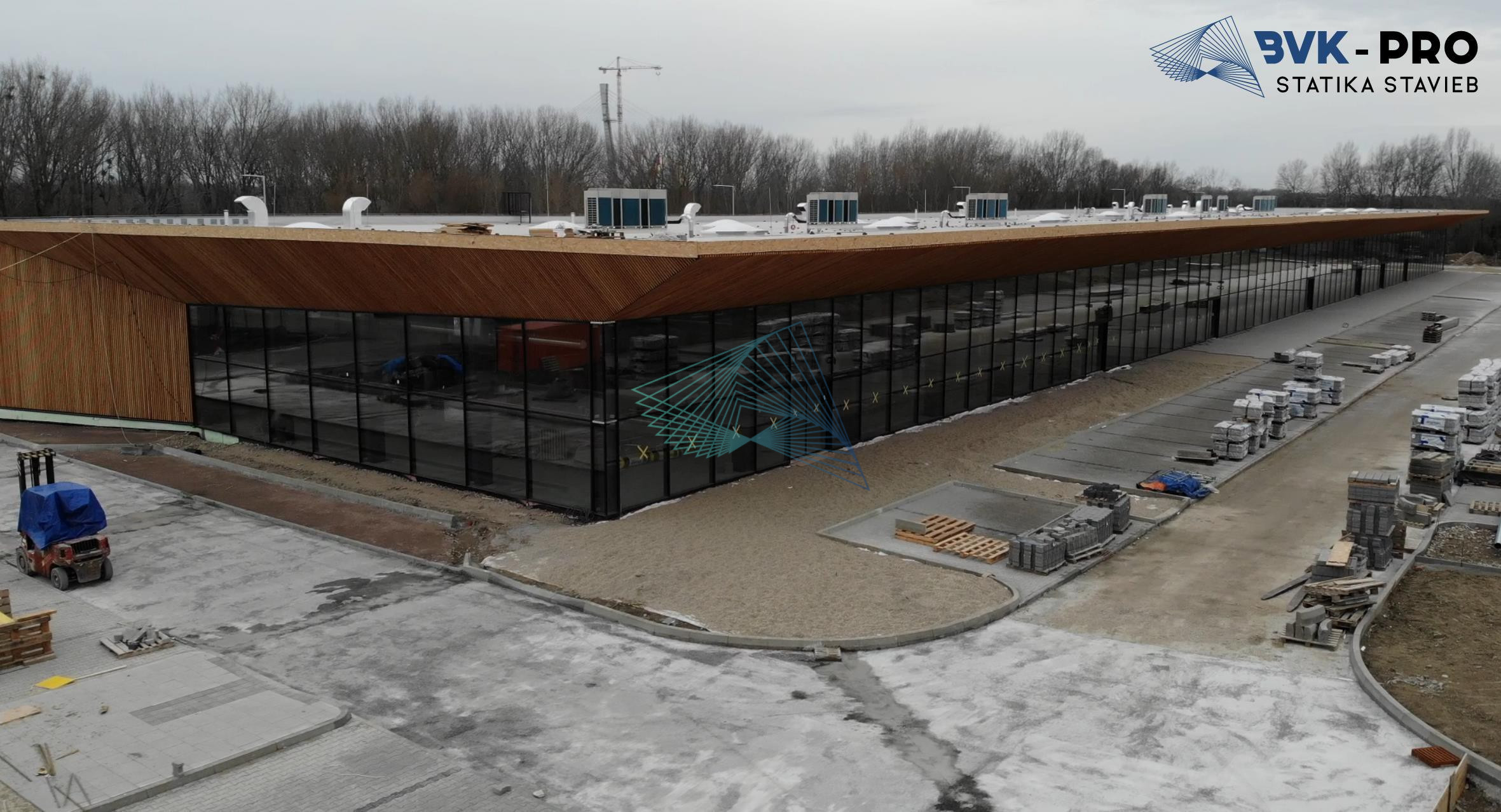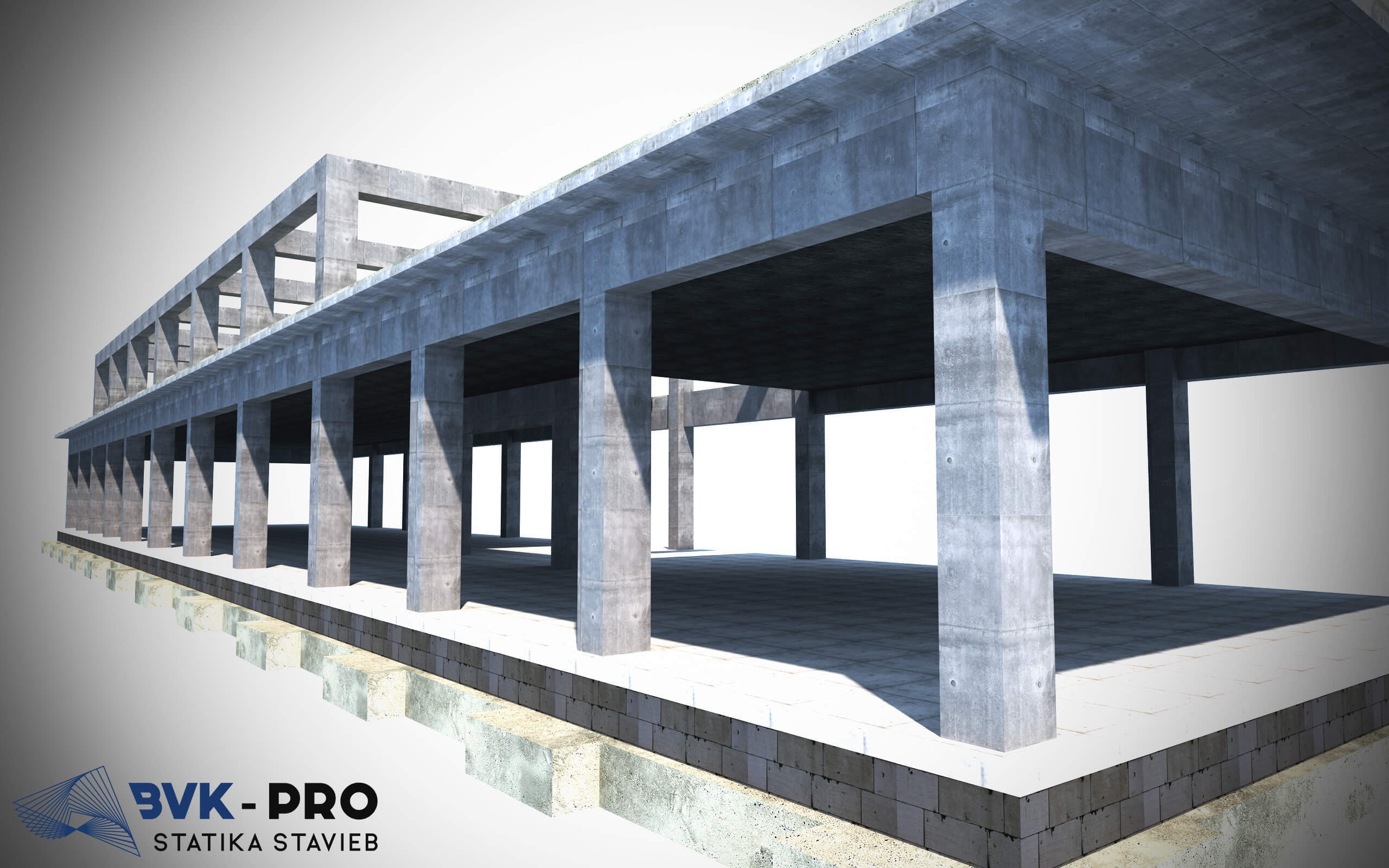PREFABRICATED CEILINGS TYPE N+V – IMPLEMENTATION PROJECT_PART 1

Nowadays, the speed of construction plays a big role in the choice of material and technology. Now we will deal with prefabricated ceilings. Prefabricated ceilings can be grouped according to several factors. In this article I will try to introduce the topic of prefabricated ceilings of the ceiling beam + liner type. This type of prefabricated ceilings can be divided according to the material (especially the liner material): the ceiling liners can be concrete (e.g. Leier), aerated concrete (e.g. Xella), ceramic (e.g. Wienerberger), or other composite materials.
The realisation project of the ceiling structure is made after the measurement (checking the dimensions of the supporting structure of the building) in order to eliminate errors as much as possible. After receiving the implementation project of the ceiling structure and before ordering the elements of the ceiling structure, it is necessary to check the internal dimensions according to the PD, the external dimensions according to the PD and the load-bearing capacity of the structures on which the ceiling elements are placed (walls, wreaths, lintels, beams, joists, etc.). The implementation project consists of four drawings. The first drawing shows the shape with the marking of load-bearing elements (wreaths, purlins), where the openings, penetrations through the ceiling structure, and the truss columns are also indicated.
The next drawing is the composition of the ceiling structure, where the ceiling beams and inserts, the most important details and the list of ceiling elements are drawn. On this drawing you will find the dead load of the ceiling and the loads for which the ceiling structure has been dimensioned.
Optimally, the material of the vertical and horizontal load-bearing elements should be selected already at the design stage. The choice of material depends on a number of factors such as structural requirements, thermal-technical requirements and others. It is recommended to use as much as possible a range from one manufacturer for one building. Each manufacturer has an optimal system solution for the entire building (family houses).
The horizontal load-bearing structure should be designed at the design stage – in several cases it is decided to go for a prefabricated ceiling during construction, when there is no possibility to adapt the load-bearing system. The design of the ceiling structure will be done by the ceiling contractor. The ceiling structure is designed by a structural engineer. The design of the ceiling takes into account the load-bearing capacity of the load-bearing elements on which the ceiling is placed, the load from load-bearing (load-bearing walls, truss columns) and non-load-bearing (non-load-bearing dividing partitions) elements that are placed on the ceiling. The N+V prefabricated floor structure consists of floor beams and inserts, stiffening wreath, additional reinforcement and, if necessary, a reinforced concrete superstructure. Part of the project for the building permit should be the design of the ceiling structure – a diagram of the arrangement of the load-bearing elements of the ceiling structure.
On the next drawing there are diagrams of stiffening wreaths, shape of additional reinforcement, drawing of bar and net reinforcement.
The last drawing is a diagram of the ceiling support structure layout, vertical uprights and horizontal support beams are drawn here.
In cooperation with XELLA, we made an instructional video: “How to properly read the cladding plans”, in this video you will find exactly how to work with prefabricated ceiling implementation projects.
Link to video: https://www.youtube.com/watch?v=CWnm-sw-7xY
Gergely Mészáros, Head of Prefabricated Ceiling Structures Division
BVK-PRO, s.r.o.








