News from the world
statics of buildings

News from the world
statics of buildings


By combining Leier prefabricated walls and steel trusses, we designed a quick and easy to implement warehouse.

In 2020, our Steel Structures Division completed the production documentation of steel structures for the EPERIA II project – the second stage of the construction of a shopping centre in Prešov. We prepared the workshop documentation on the basis of the implementation project, which was provided by OBERMEYER HELIKA s.r.o. Our partner and client WINFER […]
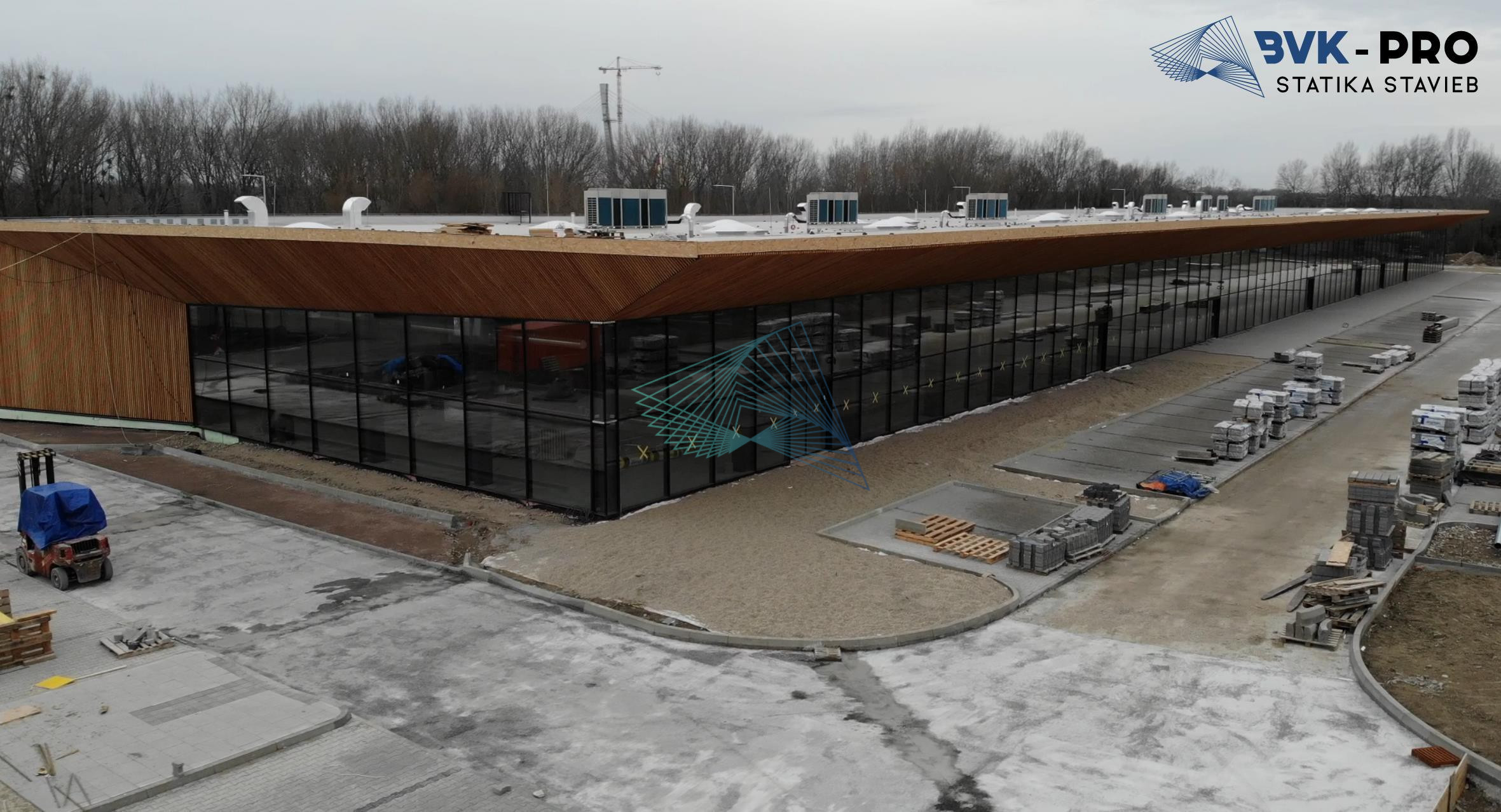
The Korzo Komárno shopping centre will soon become operational. The maximum plan dimensions of the structure are 148.0 m x 38.0 m. The building provides space for commercial areas. The investment plan also includes smaller objects such as a fast food facility and a steel advertising pylon. The foundation structures are designed to be deep. […]
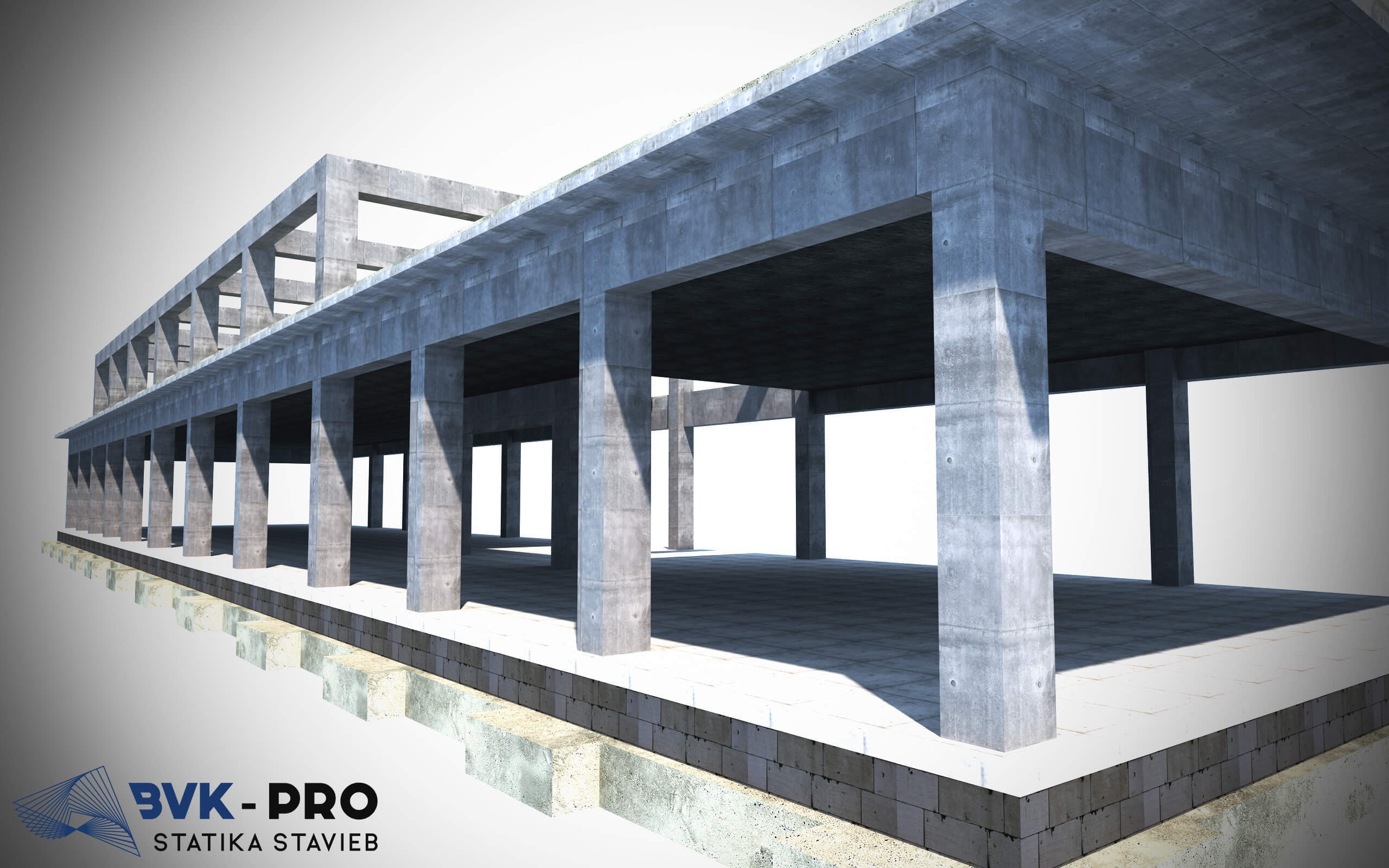
Designing from prefabricated materials is no obstacle for us either, as is the case with this office building. The monolithic reinforced concrete skeleton based on footings was supplemented with a ceiling made of pre-stressed spiroll panels, which not only speed up the process of building the horizontal load-bearing structures, but also lighten the ceiling at […]
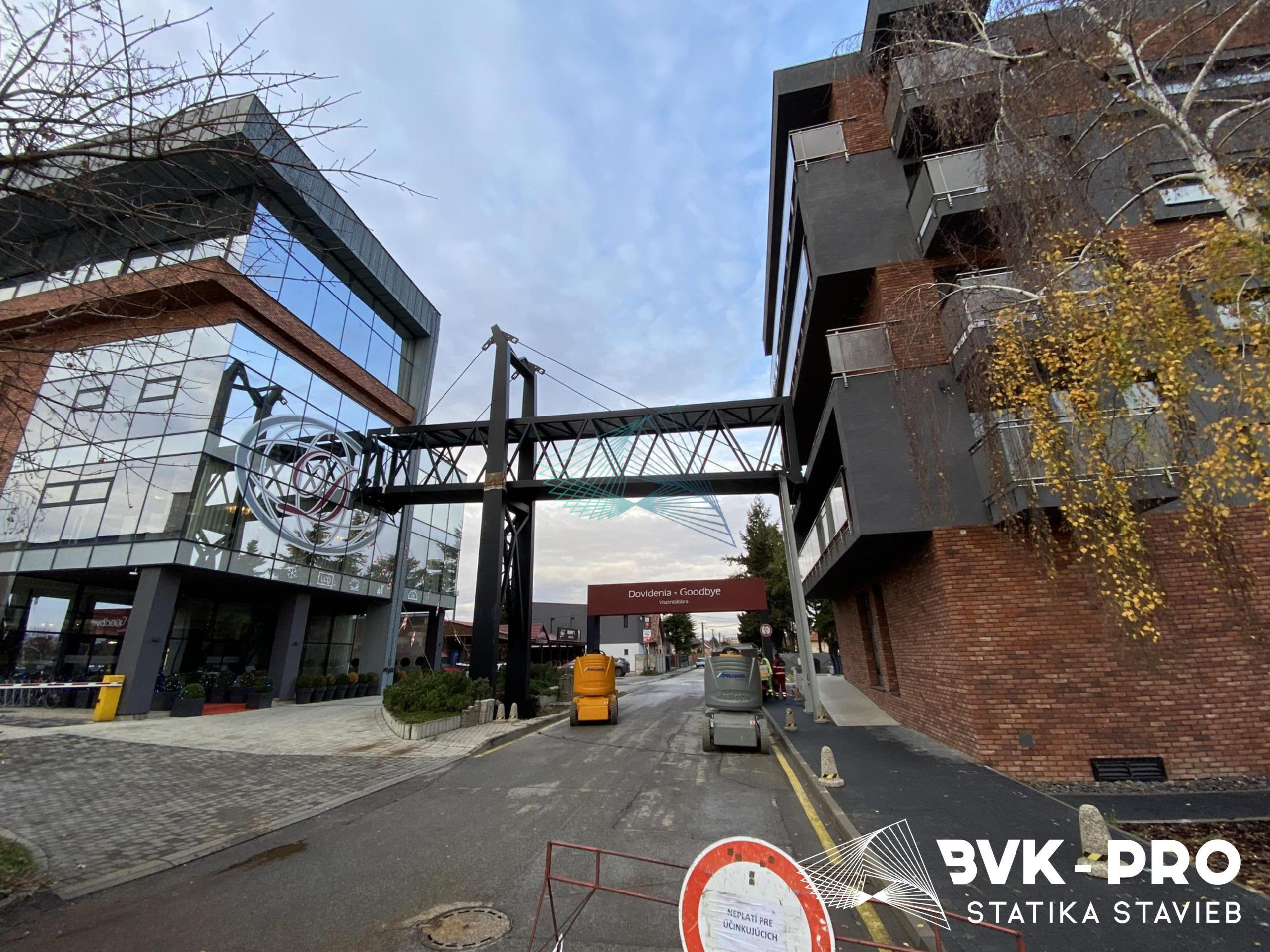
As you will have noticed, our work is very diverse and we face many challenges. This time it was footbridges for the Dolphin Hotel in Senec. Our task was to design a structure that is partially self-supporting. The problem was that the footbridges were supposed to serve to connect existing buildings that were not originally […]
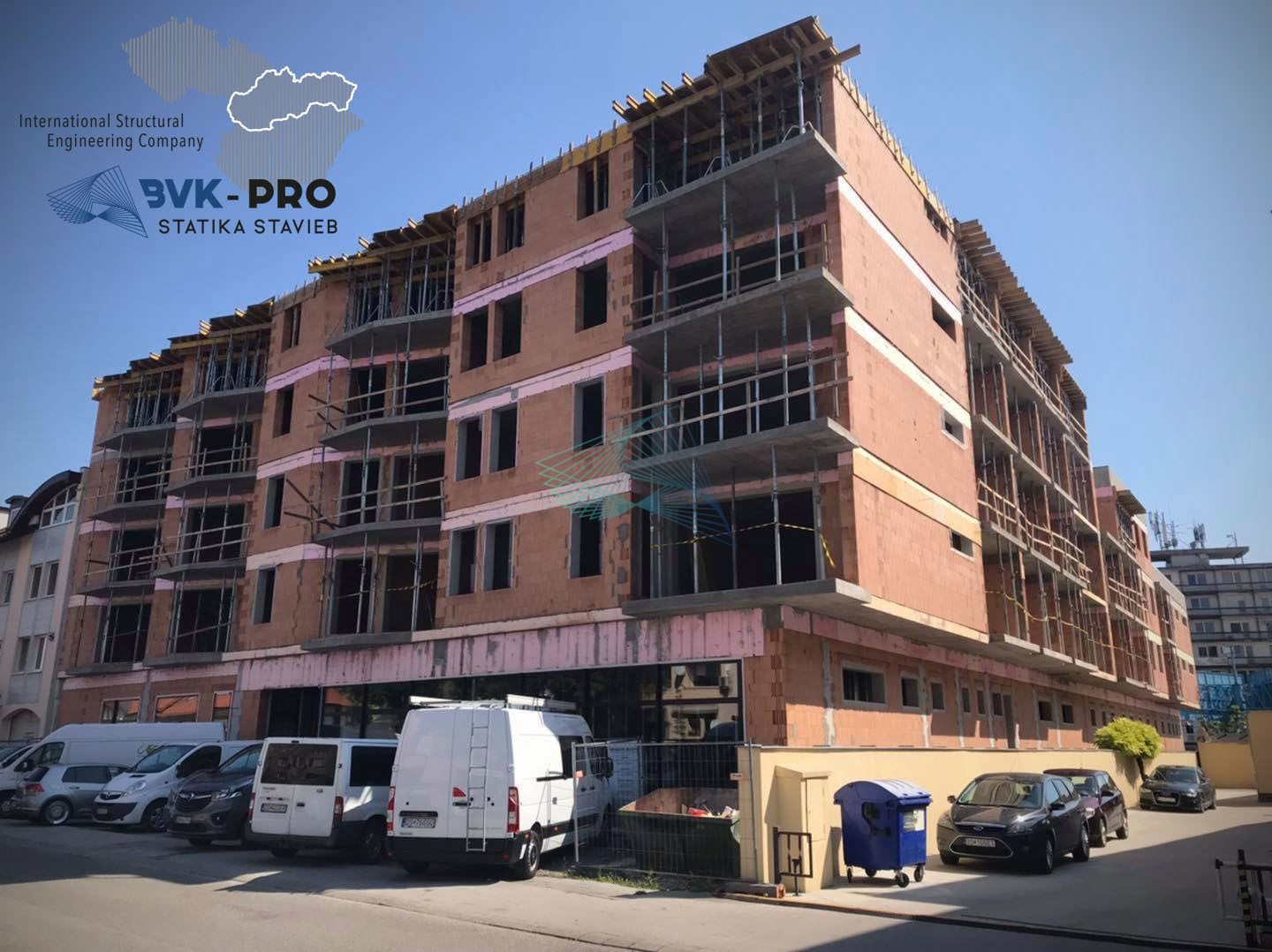
The new apartment house Gradus Residence in the centre of Dunajská Streda will soon be completed and approved. The entire complex is a mixed-use development comprising residential housing, shops, offices and services. Lower building Due to the geology , groundwater and the nature of the structure, the building is based on a foundation slab without […]
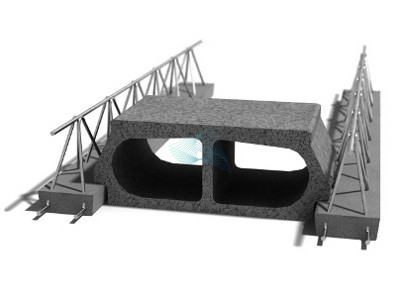
Nowadays, the speed of construction plays a big role in the choice of material and technology. Now we will deal with prefabricated ceilings. Prefabricated ceilings can be grouped according to several factors. In this article I will try to introduce the topic of prefabricated ceilings of the ceiling beam + liner type. This type of […]
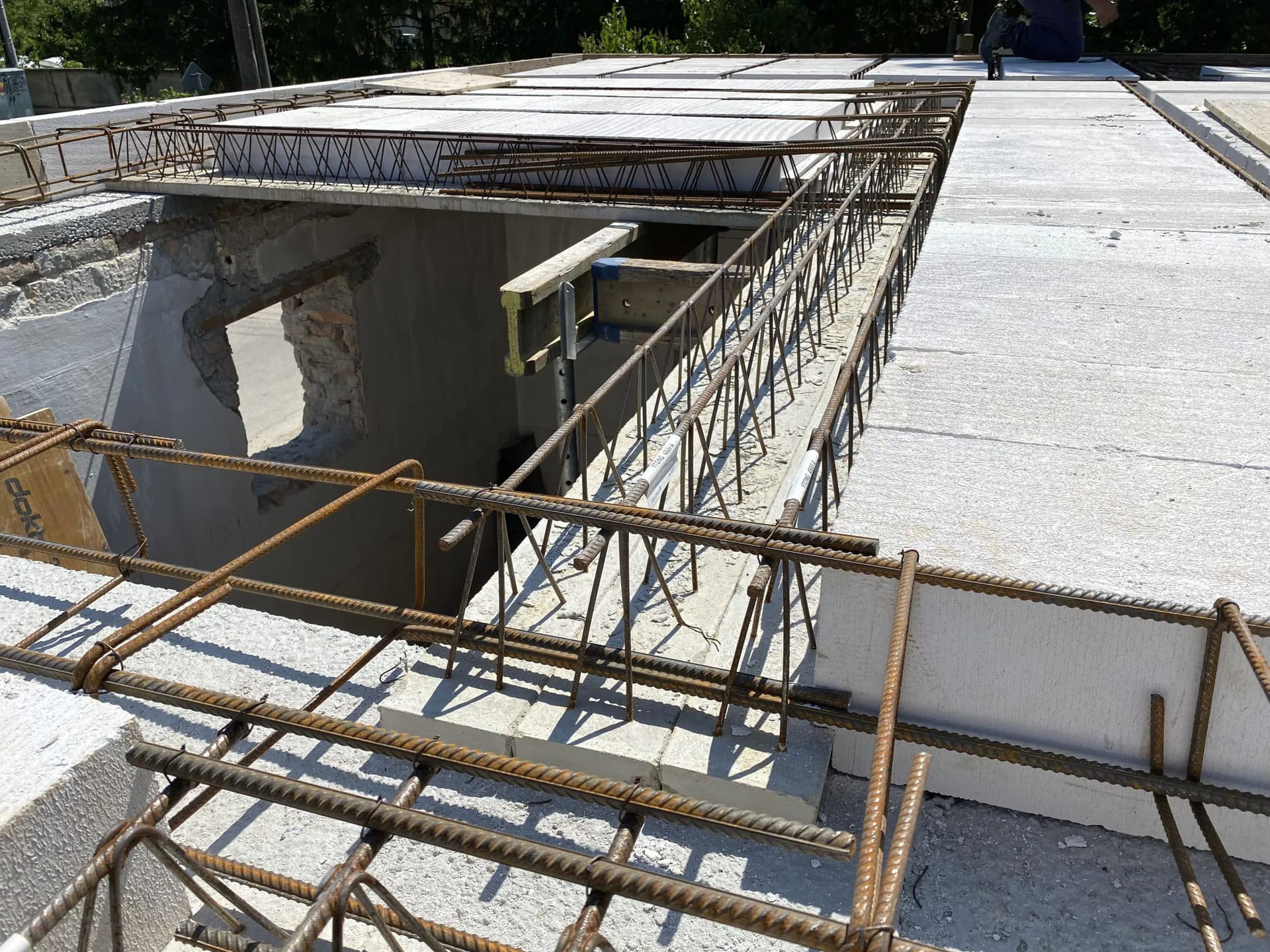
This article is a continuation of the article, Faster Construction: How to design and implement prefabricated ceilings – 1. Part of it. I recommend starting with the first article. What to look out for when designing a vertical support system under a prefabricated N+V ceiling structure? Ceiling beams must be placed on two opposite load-bearing […]

BVK-PRO, s.r.o. is currently finalizing the production documentation for the extension of the factory for feed production. The building is located on the Nestlé site, near the village of Bük in Hungary. The extension is divided into phases T4 and T5 with a total area of 38 500m2. Phase T4 consists of 10 expansion units, […]